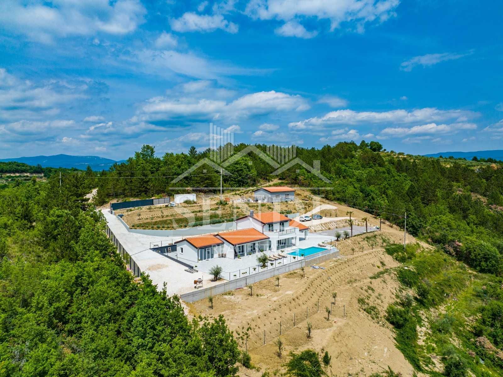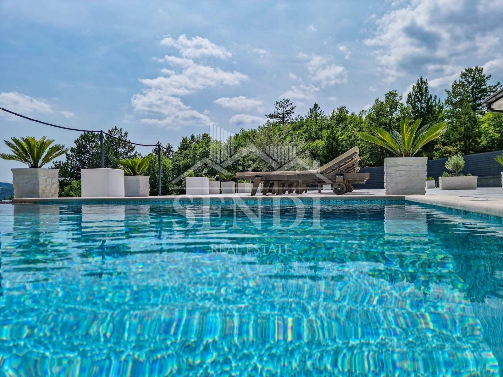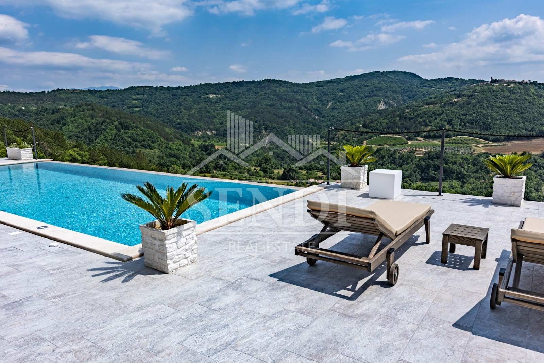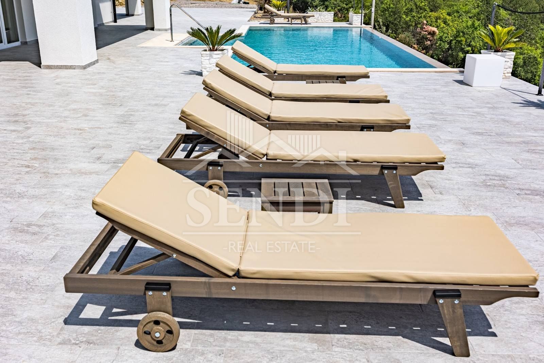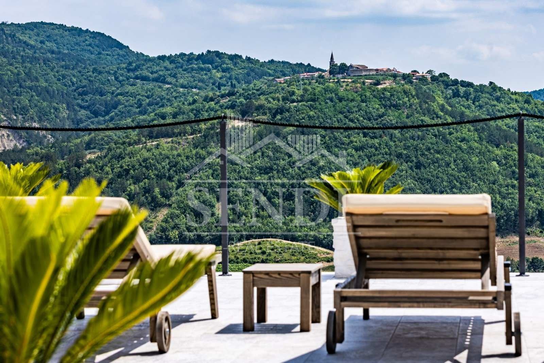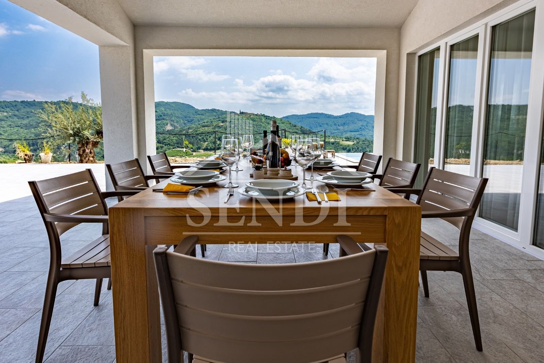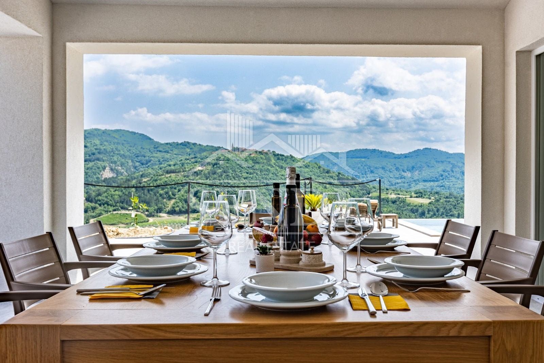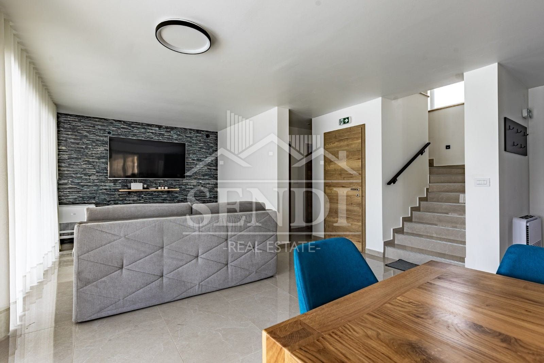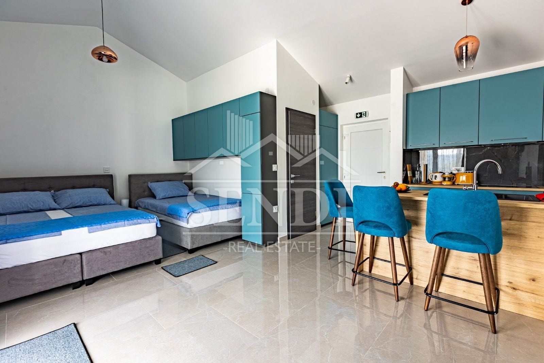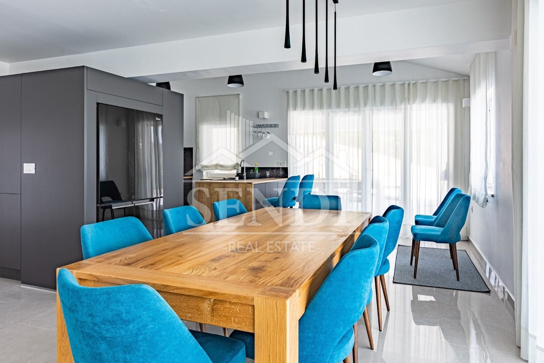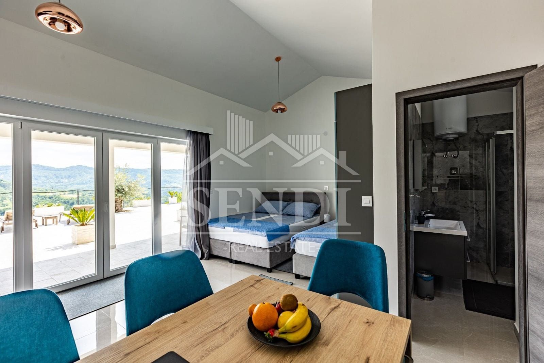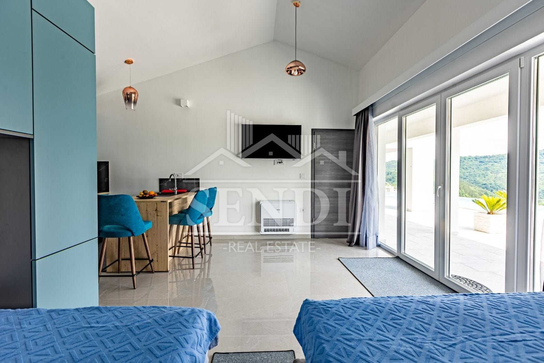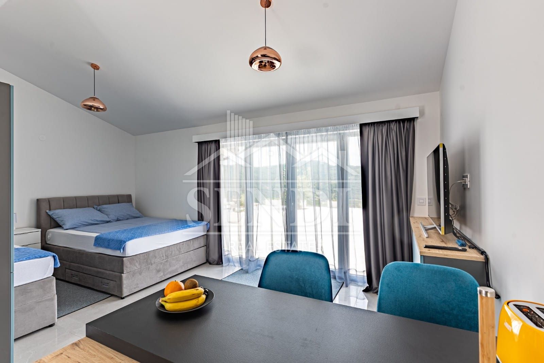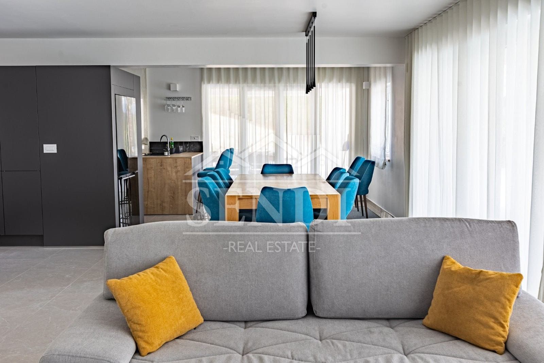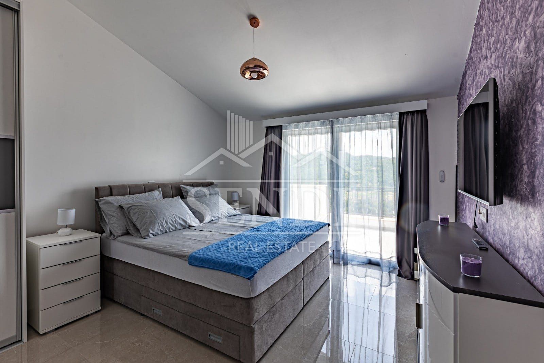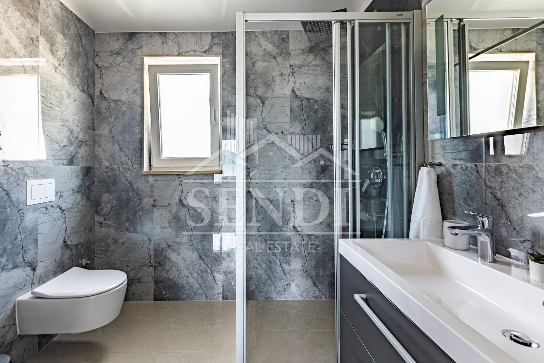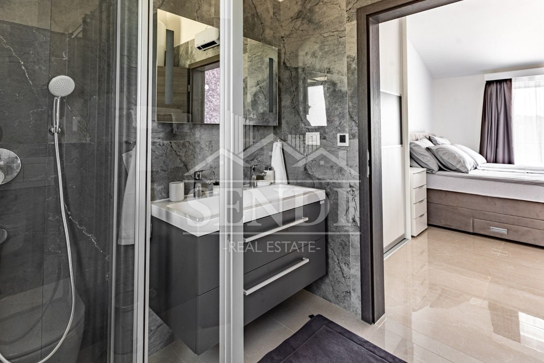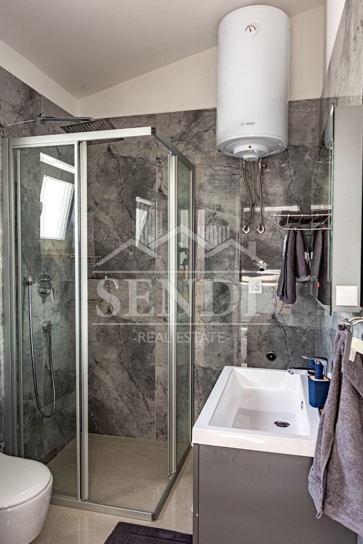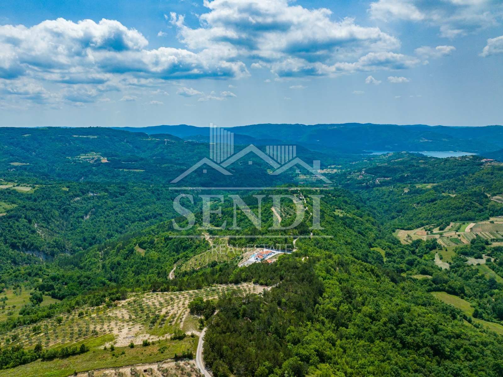- Location:
- Draguć, Cerovlje
- Transaction:
- For sale
- Realestate type:
- House
- Total rooms:
- 6
- Bedrooms:
- 4
- Bathrooms:
- 7
- Toilets:
- 10
- Total floors:
- 1
- Price:
- 2.050.000€
- Square size:
- 470,56 m2
- Plot square size:
- 20.010 m2
- ID Code:
- 1357
This unique, stylishly decorated detached villa is built according to all standards of
Mediterranean construction.
It consists of two floors, the ground floor and the first floor with a total area of 299.56 m2,
anex building of 87 m2 and three apartments next to the villa, two of wich are 33 m2 and
one of 18 m2 . Total area is 470,56 m2.
On the ground floor there is a living room and an open space kitchen, 2 toilets, a storage
room and a smaller room under the stairs designed for a sauna. The living room and the
kitchen lead to a covered terrace. On the first floor are two large master badrooms.
The entire villa is characterized by an excellent spatial organization for complete living and
relaxation.
The villa is surrounded by beautiful nature and a spacious garden with a beautiful view. In
the spacious garden you can find a luxurious infinity swiming pool and a grill area.
Next to the villa on the ground floorare three apartments in a row, two of which are 33 m2
and one of 18 m2.
Behind the villa there is an anex building divided into two zones (87 m2), one of which also
serves as an apartment of 43.5 m2, while the other part serves as a recreational area (gym,
billiards...), tavern.
The villa is luxuriously furnished with high-quality -made furniture, with a video surveillance
and alarm system.
Dear customers, in accordance with the Law on Brokerage in Real Estate, viewing the property is only possible with the signature of the Brokerage Agreement. According to the same, the buyer is obliged to pay the agency commission in case of purchase.
Mediterranean construction.
It consists of two floors, the ground floor and the first floor with a total area of 299.56 m2,
anex building of 87 m2 and three apartments next to the villa, two of wich are 33 m2 and
one of 18 m2 . Total area is 470,56 m2.
On the ground floor there is a living room and an open space kitchen, 2 toilets, a storage
room and a smaller room under the stairs designed for a sauna. The living room and the
kitchen lead to a covered terrace. On the first floor are two large master badrooms.
The entire villa is characterized by an excellent spatial organization for complete living and
relaxation.
The villa is surrounded by beautiful nature and a spacious garden with a beautiful view. In
the spacious garden you can find a luxurious infinity swiming pool and a grill area.
Next to the villa on the ground floorare three apartments in a row, two of which are 33 m2
and one of 18 m2.
Behind the villa there is an anex building divided into two zones (87 m2), one of which also
serves as an apartment of 43.5 m2, while the other part serves as a recreational area (gym,
billiards...), tavern.
The villa is luxuriously furnished with high-quality -made furniture, with a video surveillance
and alarm system.
Dear customers, in accordance with the Law on Brokerage in Real Estate, viewing the property is only possible with the signature of the Brokerage Agreement. According to the same, the buyer is obliged to pay the agency commission in case of purchase.
Utilities
- Electricity
- Waterworks
- Asphalt road
- Air conditioning
- Energy class: Energy certification is being acquired
- Building permit
- Ownership certificate
- Usage permit
- Conceptual building permit
- Intercom
- Internet
- Parking spaces: 5
- Garden
- Swimming pool
- Barbecue
- Playground
- Store
- Terrace
- Stone house
- Furnitured/Equipped
- Villa
- Adaptation year: 2022
- Construction year: 2022
- Number of floors: One-story house
- House type: Detached
- New construction
- Cellar
This website uses cookies and similar technologies to give you the very best user experience, including to personalise advertising and content. By clicking 'Accept', you accept all cookies.





