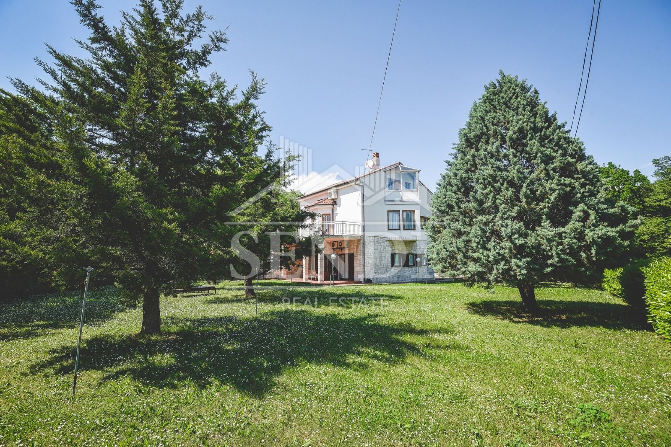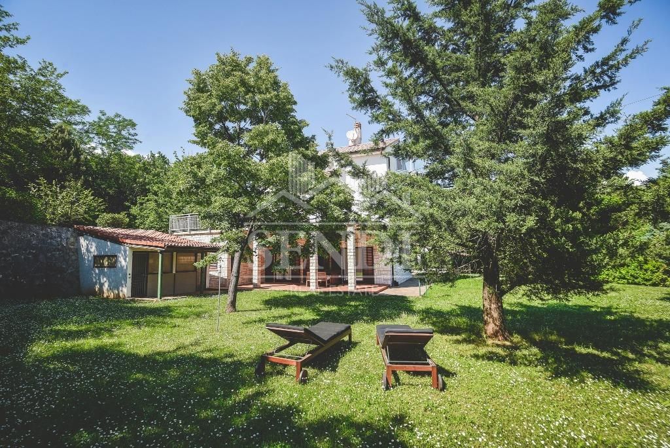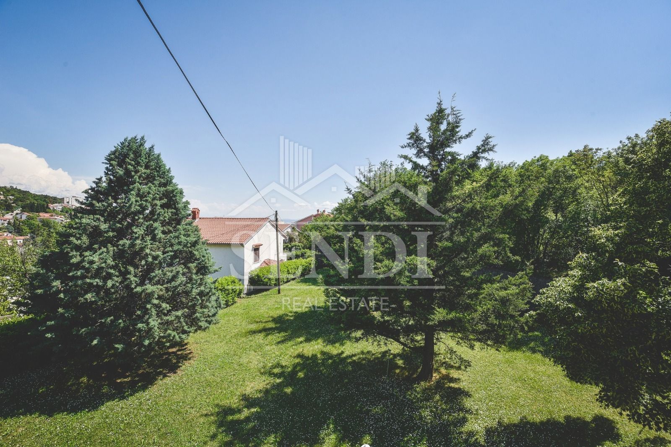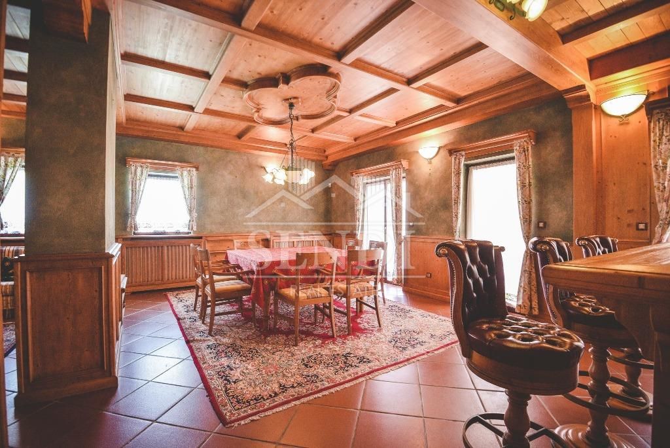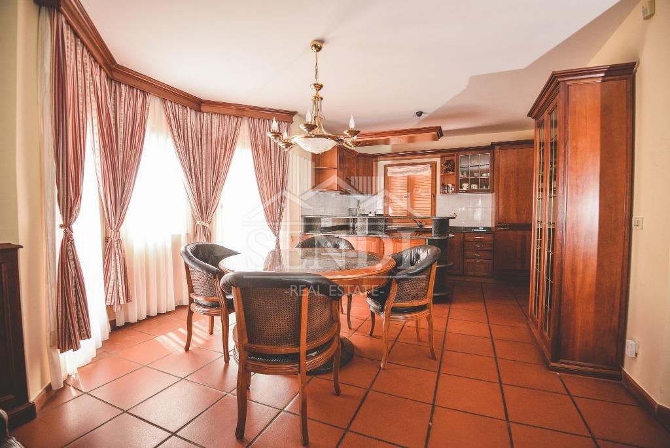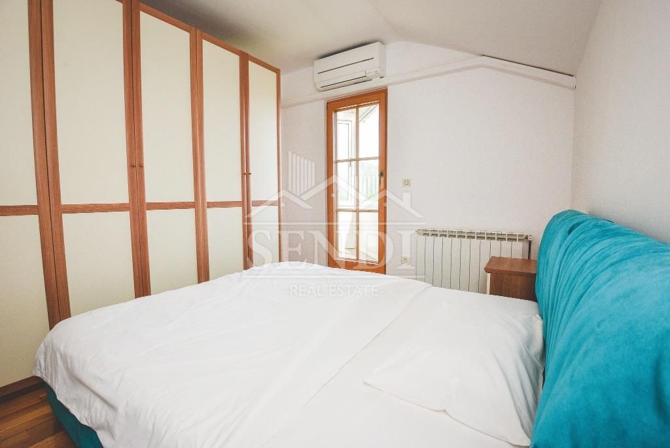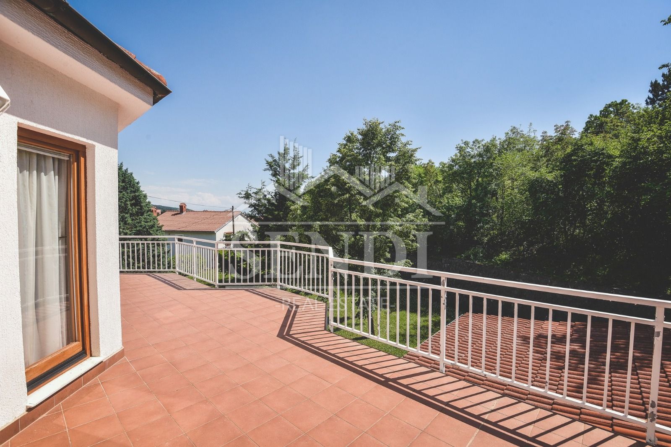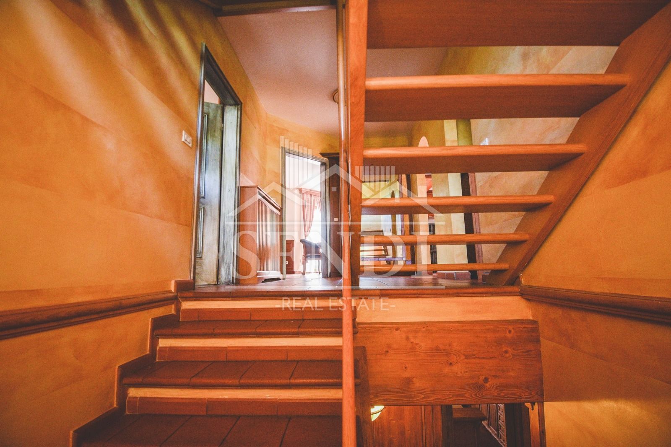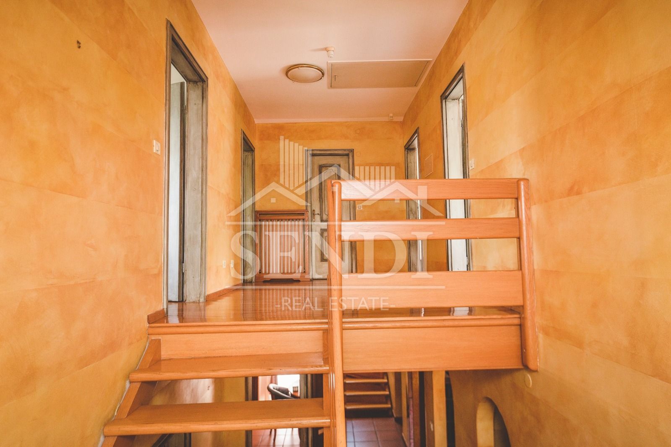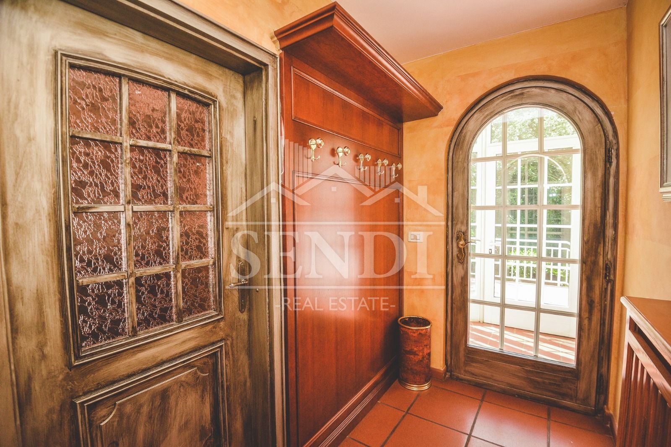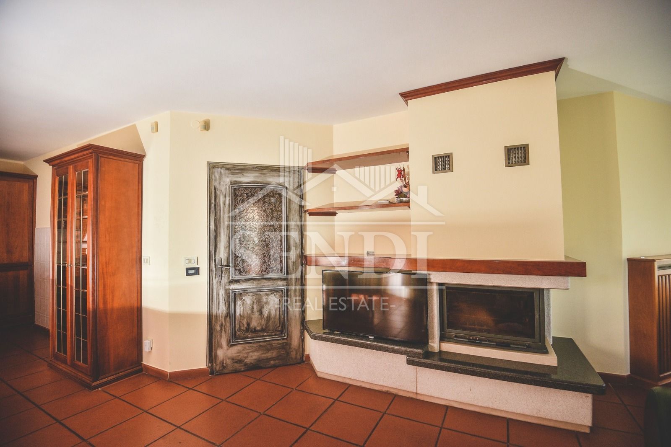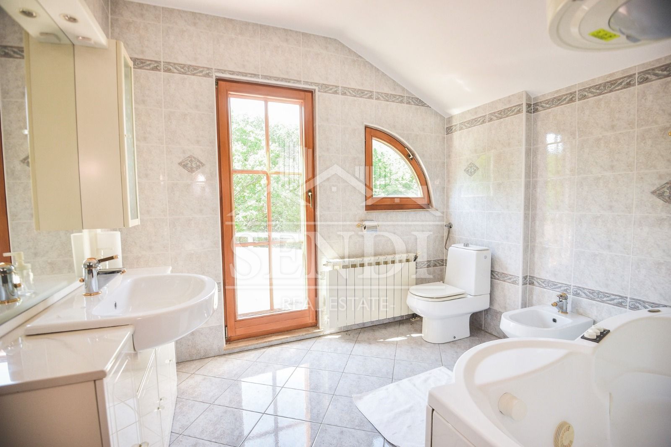- Location:
- Gornja Vežica, Rijeka
- Transaction:
- For sale
- Realestate type:
- House
- Total rooms:
- 16
- Bedrooms:
- 4
- Bathrooms:
- 2
- Toilets:
- 3
- Total floors:
- 3
- Price:
- 690.000€
- Square size:
- 300 m2
- Plot square size:
- 1.180 m2
- ID Code:
- 437
In a highly sought-after position, between Trsat and Vežica, a luxury family house with a total area of almost 300 m2 for sale, spread over the ground floor and two floors, surrounded by a large landscaped garden of 1300 m2.
The ground floor consists of an entrance hall, toilet, kitchen, large living room with terrace and green lawn. An internal staircase leads to the first floor where there is an entrance hall, bathroom with toilet, one bedroom and a kitchen with living room and terrace. The second floor consists of a hallway, bathroom with toilet, balcony and three bedrooms, two of which have access to their own loggias, and one balcony with a beautiful panoramic view. On the property there is an auxiliary building of 20 m2 which can serve as a storage room or garden house. All floors are fully furnished. Heating and cooling with air conditioners and electric radiators.
Garage with two parking spaces and outdoor parking capacity for five cars. The house is surrounded by a landscaped green garden decorated with trees and flowers, and gives a special intimacy. It is located in an extremely quiet and peaceful part, in a cul-de-sac, ideal for families with children or pets. It is located just a short walk to the University Campus, hospital, shopping center, school, kindergarten and all other facilities needed for a quality life.
The ground floor consists of an entrance hall, toilet, kitchen, large living room with terrace and green lawn. An internal staircase leads to the first floor where there is an entrance hall, bathroom with toilet, one bedroom and a kitchen with living room and terrace. The second floor consists of a hallway, bathroom with toilet, balcony and three bedrooms, two of which have access to their own loggias, and one balcony with a beautiful panoramic view. On the property there is an auxiliary building of 20 m2 which can serve as a storage room or garden house. All floors are fully furnished. Heating and cooling with air conditioners and electric radiators.
Garage with two parking spaces and outdoor parking capacity for five cars. The house is surrounded by a landscaped green garden decorated with trees and flowers, and gives a special intimacy. It is located in an extremely quiet and peaceful part, in a cul-de-sac, ideal for families with children or pets. It is located just a short walk to the University Campus, hospital, shopping center, school, kindergarten and all other facilities needed for a quality life.
Utilities
- Water supply
- Electricity
- Waterworks
- Heating: Heating, cooling and vent system
- Asphalt road
- Air conditioning
- City sewage
- Energy class: Energy certification is being acquired
- Ownership certificate
- Parking spaces: 7
- Garage
- Garden
- Park
- Fitness
- Sports centre
- Playground
- Post office
- Bank
- Kindergarden
- Store
- School
- Public transport
- Terrace
- Furnitured/Equipped
- Villa
- Number of floors: Two-story house
- House type: Detached
- Cellar
This website uses cookies and similar technologies to give you the very best user experience, including to personalise advertising and content. By clicking 'Accept', you accept all cookies.





