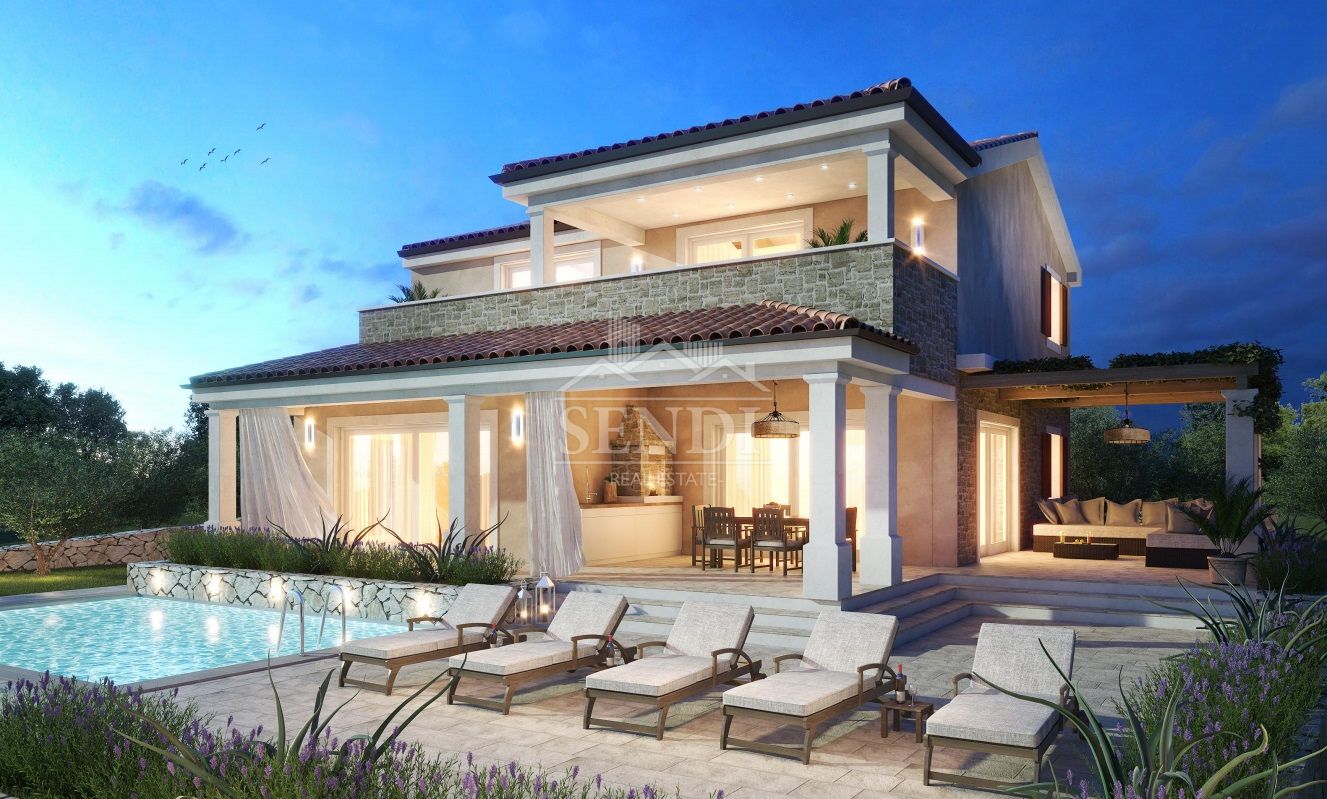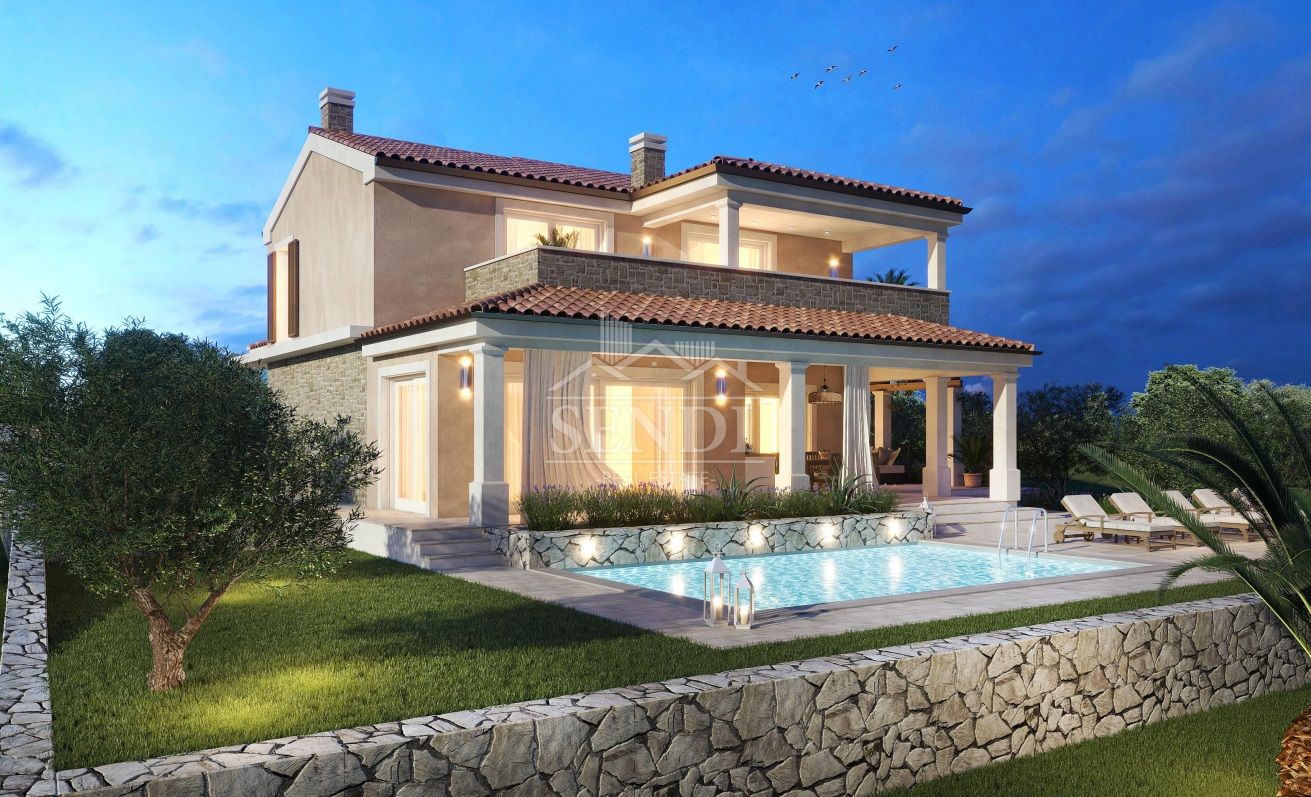- Location:
- Loznati, Cres
- Transaction:
- For sale
- Realestate type:
- House
- Total rooms:
- 19
- Bedrooms:
- 5
- Bathrooms:
- 4
- Toilets:
- 1
- Total floors:
- 1
- Price:
- 950.000€
- Square size:
- 306,66 m2
- Plot square size:
- 660,54 m2
- ID Code:
- 320
In Loznati, on the island of Cres, known for its indented coast rich in sandy beaches and pearly sea, the construction of an exclusive villa near the sea is underway.
The villa is being built on a plot of 660.54 m2, and consists of a basement, ground floor and first floor, with a total living area of 306.66 m2. The basement consists of a corridor, a toilet, a bathroom, a technical room, a tavern and a room intended for wellness. On the ground floor there is the main entrance, which is also covered, an entrance hall, a staircase leading up to the upper floor or down to the basement, a bedroom, a bathroom, and an open space concept kitchen, dining room and living room that lead to a covered terrace. The first floor consists of an entrance hall, a bathroom, three bedrooms, each of which has a separate bathroom, and two of which open onto a partially covered terrace with a wonderful panoramic view. The villa is surrounded by a green lawn with marble details and a lavender garden, and its biggest asset is the 26 m2 pearl swimming pool with an attached sun deck. The villa has three parking spaces. The most modern materials, ALU carpentry, top-quality ceramics, the highest quality wall and floor coverings are used in the construction...
Property ideal for tourism!
The villa is being built on a plot of 660.54 m2, and consists of a basement, ground floor and first floor, with a total living area of 306.66 m2. The basement consists of a corridor, a toilet, a bathroom, a technical room, a tavern and a room intended for wellness. On the ground floor there is the main entrance, which is also covered, an entrance hall, a staircase leading up to the upper floor or down to the basement, a bedroom, a bathroom, and an open space concept kitchen, dining room and living room that lead to a covered terrace. The first floor consists of an entrance hall, a bathroom, three bedrooms, each of which has a separate bathroom, and two of which open onto a partially covered terrace with a wonderful panoramic view. The villa is surrounded by a green lawn with marble details and a lavender garden, and its biggest asset is the 26 m2 pearl swimming pool with an attached sun deck. The villa has three parking spaces. The most modern materials, ALU carpentry, top-quality ceramics, the highest quality wall and floor coverings are used in the construction...
Property ideal for tourism!
Utilities
- Water supply
- Electricity
- Waterworks
- Heating: Heating, cooling and vent system
- Asphalt road
- Air conditioning
- City sewage
- Energy class: Energy certification is being acquired
- Ownership certificate
- Parking spaces: 3
- Garden
- Swimming pool
- Park
- Playground
- Store
- Proximity to the sea
- Terrace
- Started construction
- Villa
- Construction year: 2021
- Number of floors: One-story house
- House type: Detached
- New construction
- Cellar
This website uses cookies and similar technologies to give you the very best user experience, including to personalise advertising and content. By clicking 'Accept', you accept all cookies.











