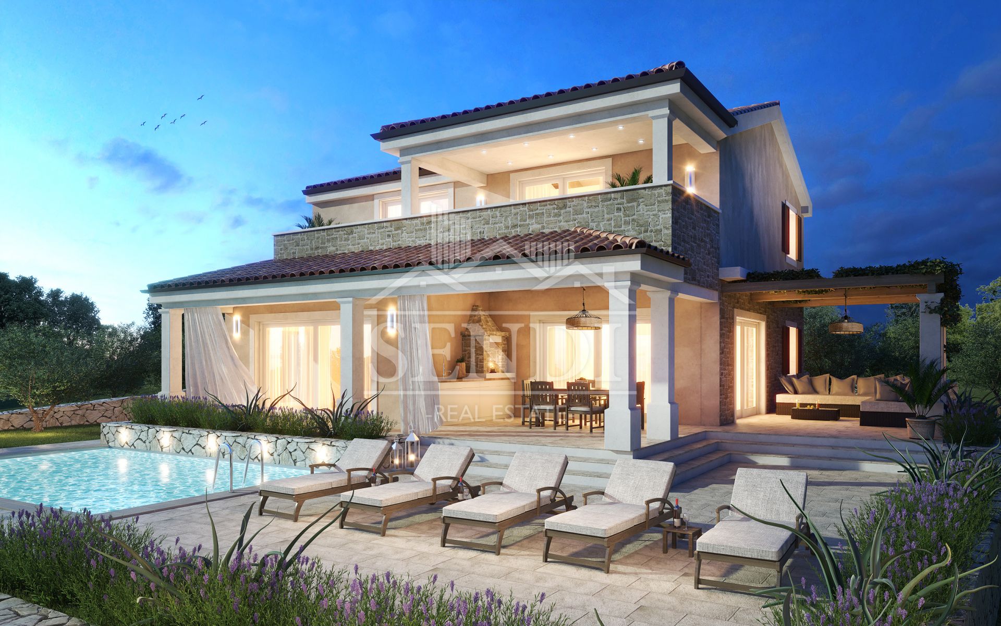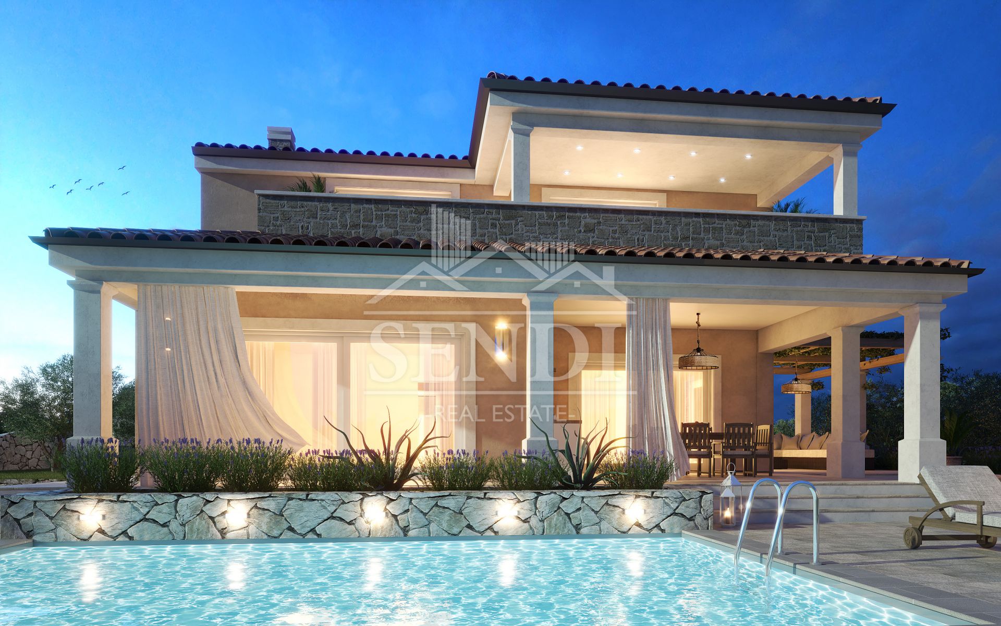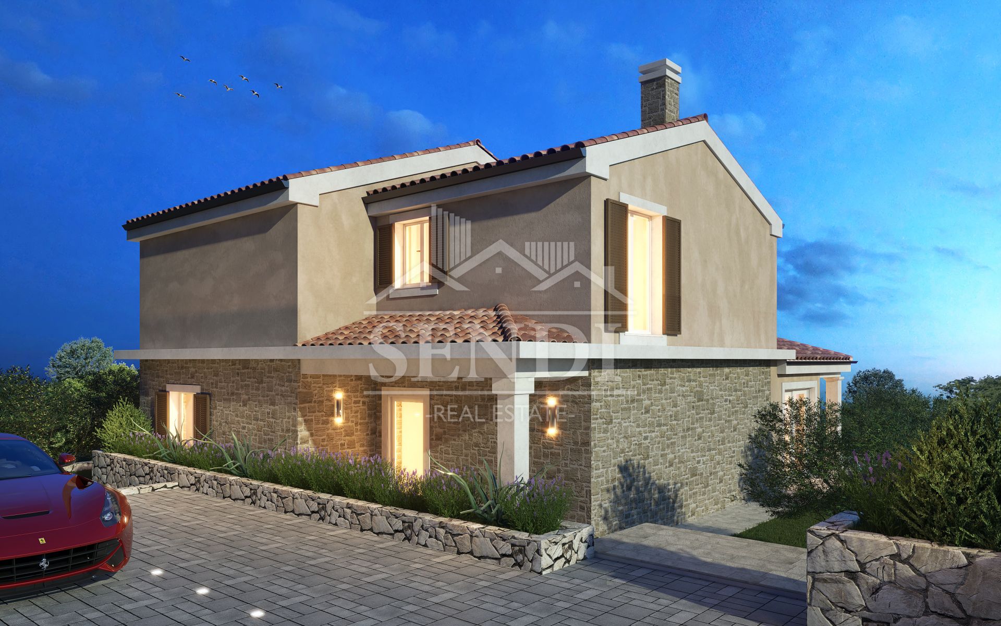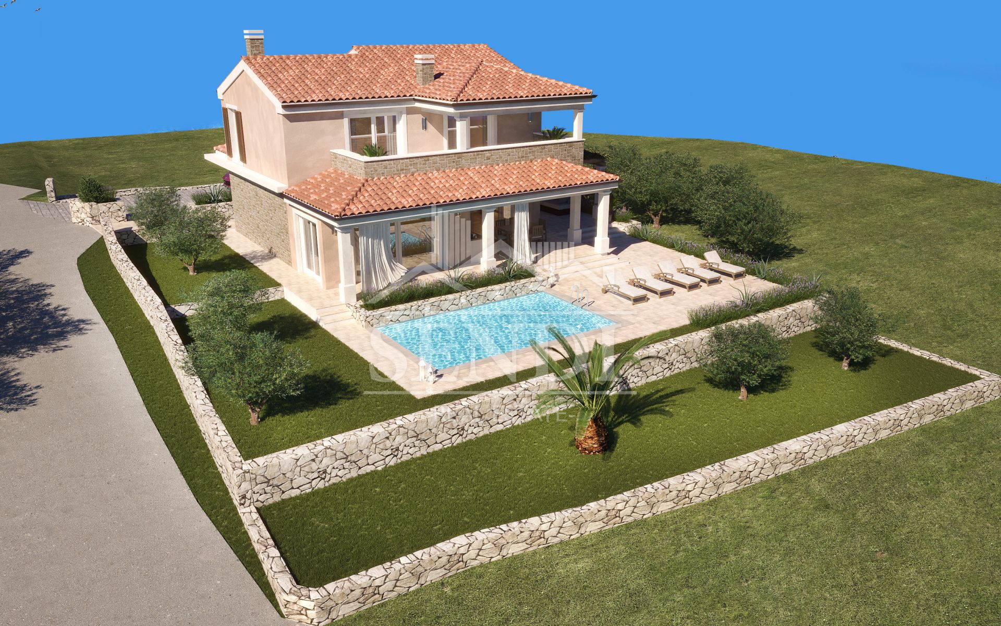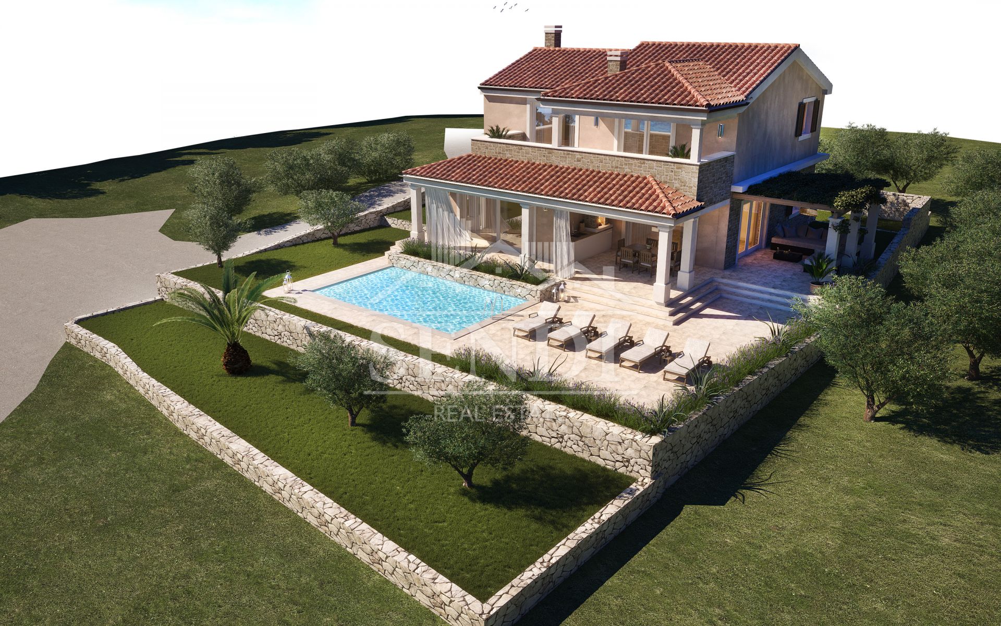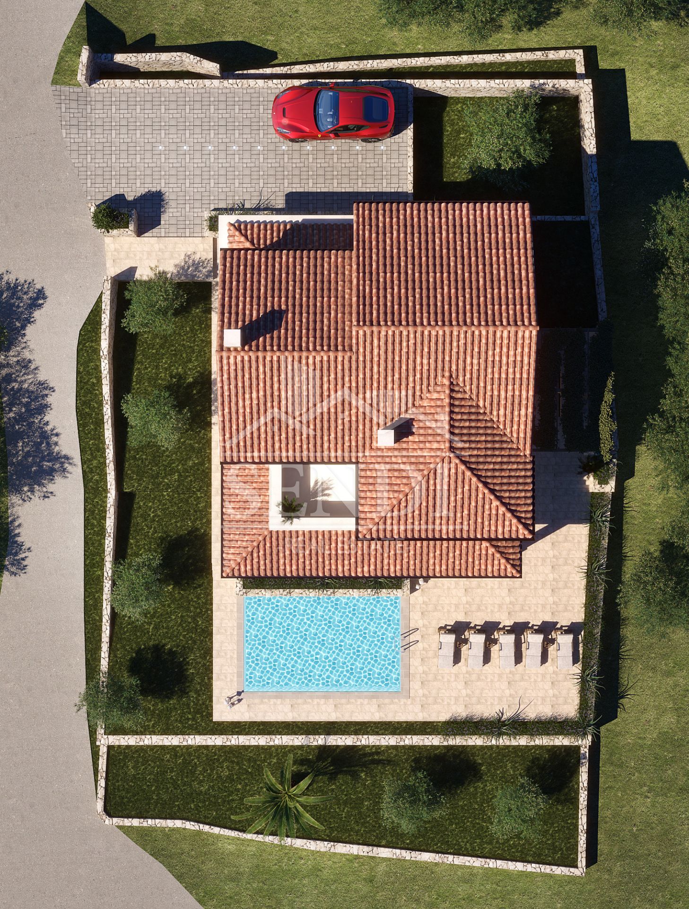- Location:
- Loznati, Cres
- Transaction:
- For sale
- Realestate type:
- House
- Total rooms:
- 5
- Bedrooms:
- 4
- Bathrooms:
- 4
- Toilets:
- 1
- Total floors:
- 3
- Price:
- 950.000€
- Square size:
- 324,08 m2
- Plot square size:
- 660 m2
- ID Code:
- 929
CRES ISLAND, LOZNATI - Family house with wellness and heated pool
The island of Cres is located in the Kvarner Bay and is the largest Adriatic island and a favorite tourist destination for a large number of tourists around the world. The reason for this is that there are a large number of beaches and hidden bathing spots on Cres that offer peace and a perfect vacation. The island of Cres is known for its large number of promenades, hiking trails and hiking trails that lead to the island's hidden bays. With its diverse tourist offer, gastronomy, events, cultural and historical monuments, this island is at the very top of Croatian tourism.
In the small town of Loznati, which is only six kilometers from the town of Cres, and is known for its excellent lamb and the nearby archaeological site of Lovreški, this beautiful family house with a wellness area and a heated pool is for sale, with a total area of 324.08 m2, and is located on a plot of 660 m2. . It consists of three floors, basement, ground floor and first floor, and is characterized by excellent spatial organization of the interior and exterior. The exceptional villa is an ideal combination of traditional style and modern decoration.
In the basement there is a tavern with a kitchen, a dining table and a fireplace for evening gatherings with friends and family, a wellness area, a bathroom, a boiler room, a laundry room and a storage room.
On the ground floor there is one bedroom, a spacious and beautifully decorated living room, connected to a modern kitchen and dining room, and a bathroom. From the living room and the kitchen there is access to the outdoor covered terrace, with an area of 30.55m2, through a movable glass wall. The kitchen will be equipped with top-quality appliances. Upstairs there are three bedrooms, each with its own bathroom and access to the terrace.
All floors are connected by an internal staircase. The house has underfloor heating with a heat pump, and each room is equipped with its own ceiling Fan Coiler air conditioner, which makes it ideal for staying in the winter. In addition, there is a fireplace in the living room that gives a special ambiance.
The 660 m2 garden has a private heated swimming pool measuring 463x713 cm, a sundeck, a fireplace, an outdoor covered kitchen with a dining table, and parking for several cars.
Quality construction and materials carefully chosen and used in the construction of this villa, as well as burglar-proof doors and an alarm system, guarantee safety and longevity, as well as unhindered enjoyment of all the charms that this villa offers!
The island of Cres is located in the Kvarner Bay and is the largest Adriatic island and a favorite tourist destination for a large number of tourists around the world. The reason for this is that there are a large number of beaches and hidden bathing spots on Cres that offer peace and a perfect vacation. The island of Cres is known for its large number of promenades, hiking trails and hiking trails that lead to the island's hidden bays. With its diverse tourist offer, gastronomy, events, cultural and historical monuments, this island is at the very top of Croatian tourism.
In the small town of Loznati, which is only six kilometers from the town of Cres, and is known for its excellent lamb and the nearby archaeological site of Lovreški, this beautiful family house with a wellness area and a heated pool is for sale, with a total area of 324.08 m2, and is located on a plot of 660 m2. . It consists of three floors, basement, ground floor and first floor, and is characterized by excellent spatial organization of the interior and exterior. The exceptional villa is an ideal combination of traditional style and modern decoration.
In the basement there is a tavern with a kitchen, a dining table and a fireplace for evening gatherings with friends and family, a wellness area, a bathroom, a boiler room, a laundry room and a storage room.
On the ground floor there is one bedroom, a spacious and beautifully decorated living room, connected to a modern kitchen and dining room, and a bathroom. From the living room and the kitchen there is access to the outdoor covered terrace, with an area of 30.55m2, through a movable glass wall. The kitchen will be equipped with top-quality appliances. Upstairs there are three bedrooms, each with its own bathroom and access to the terrace.
All floors are connected by an internal staircase. The house has underfloor heating with a heat pump, and each room is equipped with its own ceiling Fan Coiler air conditioner, which makes it ideal for staying in the winter. In addition, there is a fireplace in the living room that gives a special ambiance.
The 660 m2 garden has a private heated swimming pool measuring 463x713 cm, a sundeck, a fireplace, an outdoor covered kitchen with a dining table, and parking for several cars.
Quality construction and materials carefully chosen and used in the construction of this villa, as well as burglar-proof doors and an alarm system, guarantee safety and longevity, as well as unhindered enjoyment of all the charms that this villa offers!
Utilities
- Electricity
- Waterworks
- Heating: Heating, cooling and vent system
- Asphalt road
- Air conditioning
- City sewage
- Energy class: Energy certification is being acquired
- Building permit
- Ownership certificate
- Parking spaces: 3
- Tavern
- Swimming pool
- Playground
- Store
- Public transport
- Proximity to the sea
- Terrace
- Stone house
- Villa
- Terrace area: 30,55
- Construction year: 2022
- Number of floors: One-story house
- House type: Detached
- New construction
- Cellar
This website uses cookies and similar technologies to give you the very best user experience, including to personalise advertising and content. By clicking 'Accept', you accept all cookies.





