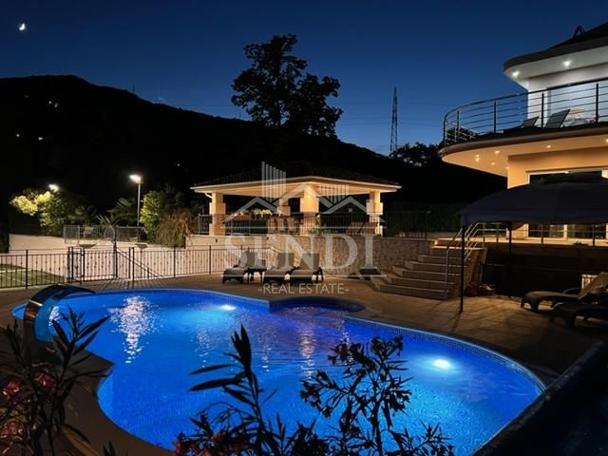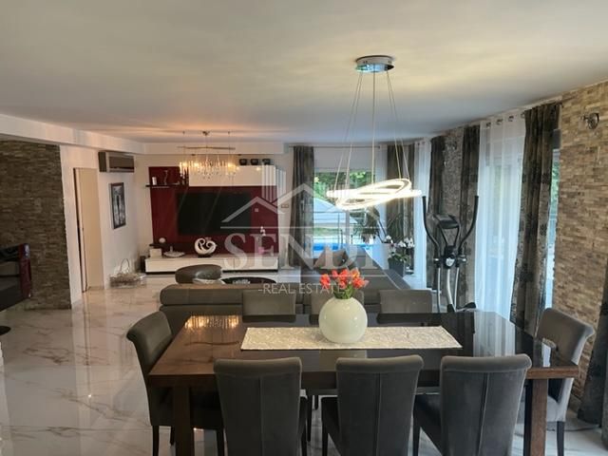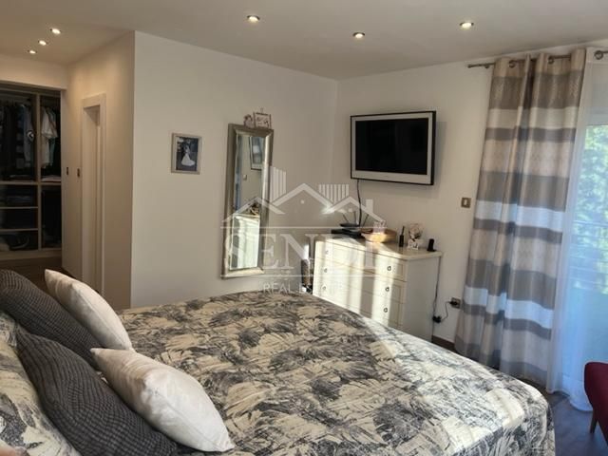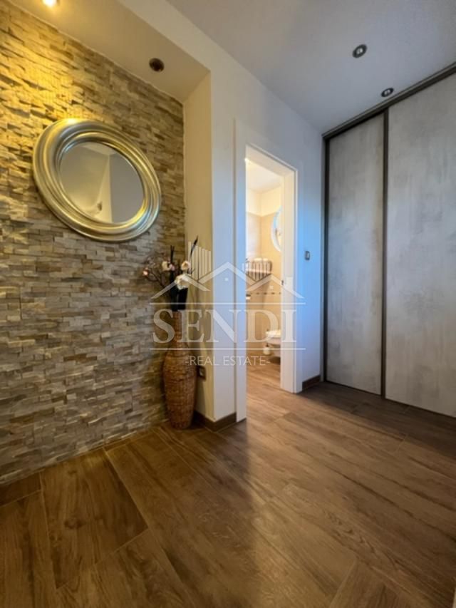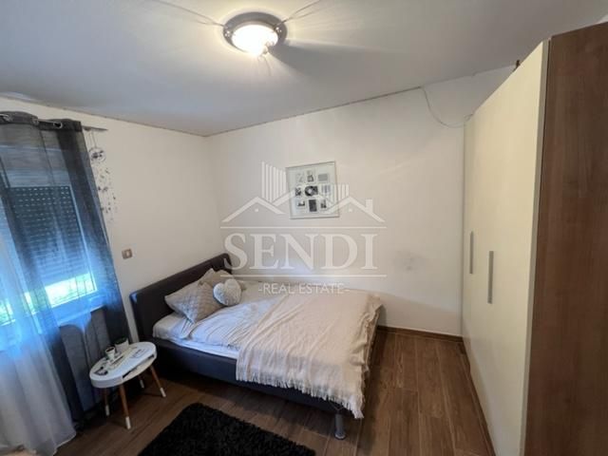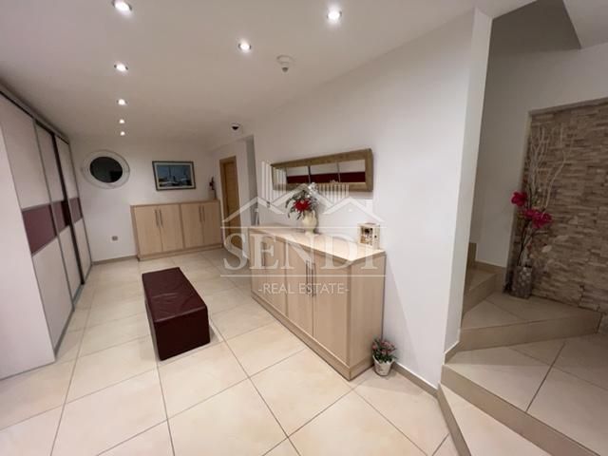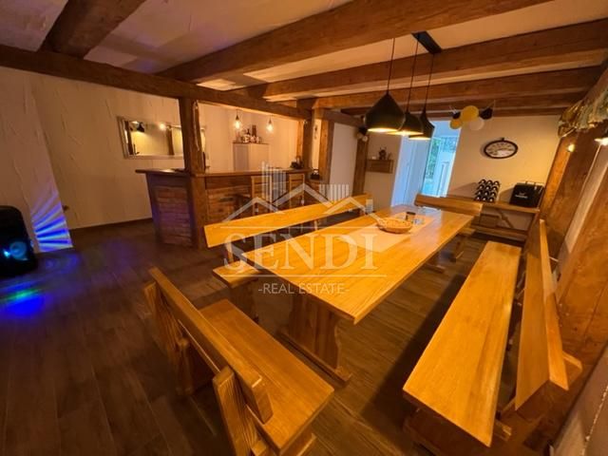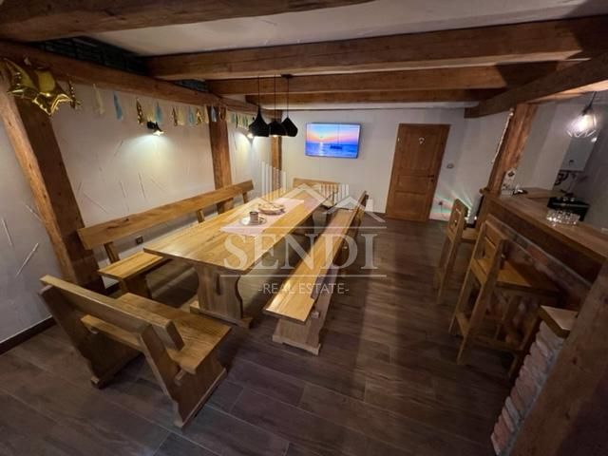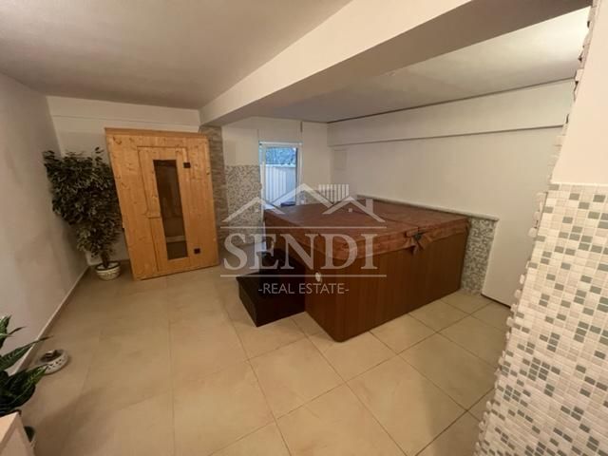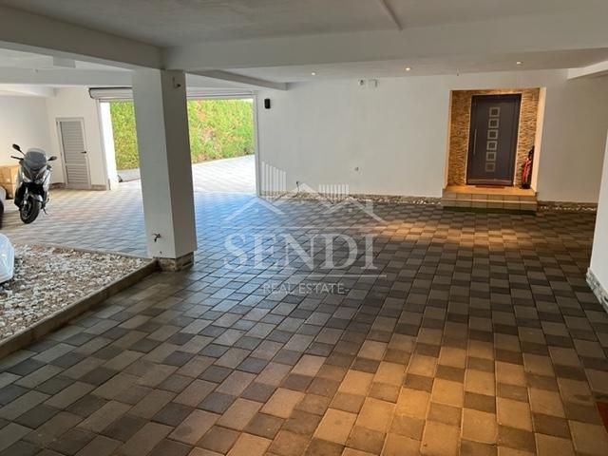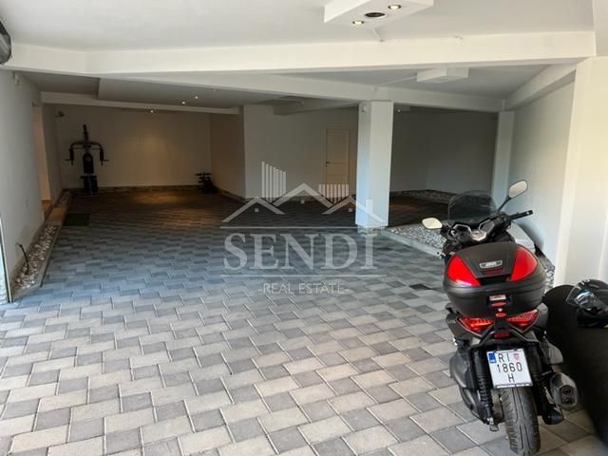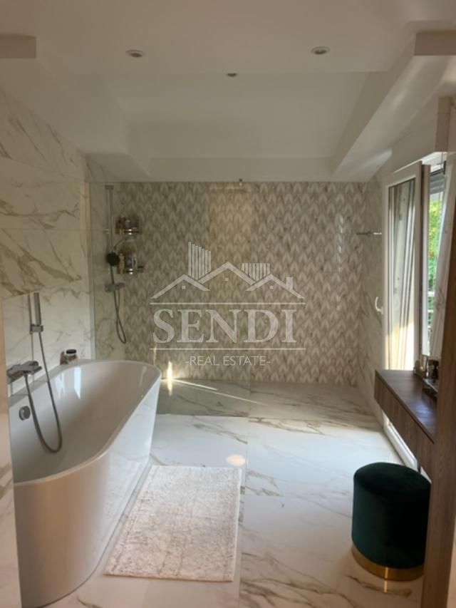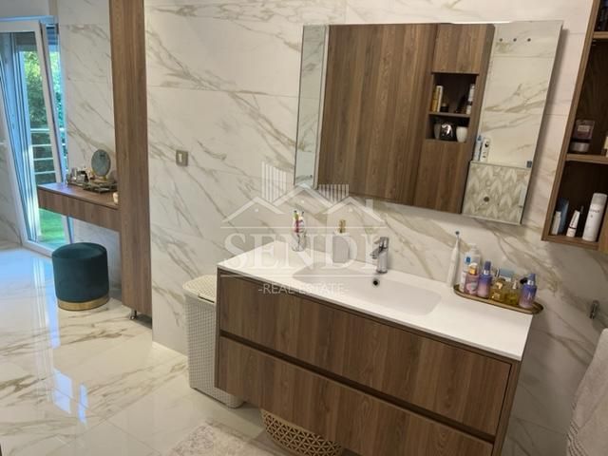- Location:
- Pobri, Opatija - Okolica
- Transaction:
- For sale
- Realestate type:
- House
- Total rooms:
- 6
- Bedrooms:
- 5
- Bathrooms:
- 2
- Total floors:
- 3
- Price:
- 1.190.000€
- Square size:
- 697,37 m2
- Plot square size:
- 1.700 m2
- ID Code:
- 959
A beautiful semi-detached villa for sale in Pobri with a gross area of 697.37 m2, close to the green belt and sports recreation area, and only 2.5 km from Opatija.
It consists of ground floor, first and second floor.
On the ground floor there is a garage of 105 m2, a covered passage of 3.11 m2, a staircase with an area of 2.64 m2, and an apartment, a laundry room, a tavern with a toilet, a jacuzzi, a sauna, a boiler room and a storage room, all in an area of 287.13 m2.
On the 1st floor there is a living room, dining room, kitchen, large study and toilet with an area of 80.68m2, an internal staircase of 7.91m2, a covered terrace of 24.64m2, an uncovered terrace of 93.20m2 (uncovered terrace with a gross area of 372.78m2), and a covered entrance of 0.49m2. .
On the 2nd floor there are three bedrooms, one of which has its own dressing room and bathroom, and the other two have access to the terrace and all in an area of 92.44m2.
There is a swimming pool with a sunbathing area in the garden, and there is a tennis court right next to the pool, and above the pool there is a large terrace with a beautifully decorated gazebo.
The view extends to the surrounding greenery, the swimming pool and the tennis court. It is sold fully furnished.
Ownership clear, 1/1.
Dear customers, in accordance with the Law on Brokerage in Real Estate, viewing the property is only possible with the signature of the Brokerage Agreement. According to the same, the buyer is obliged to pay the agency commission in case of purchase.
It consists of ground floor, first and second floor.
On the ground floor there is a garage of 105 m2, a covered passage of 3.11 m2, a staircase with an area of 2.64 m2, and an apartment, a laundry room, a tavern with a toilet, a jacuzzi, a sauna, a boiler room and a storage room, all in an area of 287.13 m2.
On the 1st floor there is a living room, dining room, kitchen, large study and toilet with an area of 80.68m2, an internal staircase of 7.91m2, a covered terrace of 24.64m2, an uncovered terrace of 93.20m2 (uncovered terrace with a gross area of 372.78m2), and a covered entrance of 0.49m2. .
On the 2nd floor there are three bedrooms, one of which has its own dressing room and bathroom, and the other two have access to the terrace and all in an area of 92.44m2.
There is a swimming pool with a sunbathing area in the garden, and there is a tennis court right next to the pool, and above the pool there is a large terrace with a beautifully decorated gazebo.
The view extends to the surrounding greenery, the swimming pool and the tennis court. It is sold fully furnished.
Ownership clear, 1/1.
Dear customers, in accordance with the Law on Brokerage in Real Estate, viewing the property is only possible with the signature of the Brokerage Agreement. According to the same, the buyer is obliged to pay the agency commission in case of purchase.
Utilities
- Central heating
- Electricity
- Waterworks
- Heating: Heating, cooling and vent system
- Phone
- Asphalt road
- City sewage
- Energy class: Energy certification is being acquired
- Building permit
- Ownership certificate
- Usage permit
- Conceptual building permit
- Intercom
- Cable TV
- Internet
- Parking spaces: 7
- Garage
- Garden
- Swimming pool
- Barbecue
- Park
- Fitness
- Sports centre
- Playground
- Post office
- Bank
- Kindergarden
- Store
- School
- Public transport
- Terrace
- Stone house
- Furnitured/Equipped
- Villa
- Number of floors: High-riser
- House type: Semi-detached
- New construction
- Cellar
This website uses cookies and similar technologies to give you the very best user experience, including to personalise advertising and content. By clicking 'Accept', you accept all cookies.





