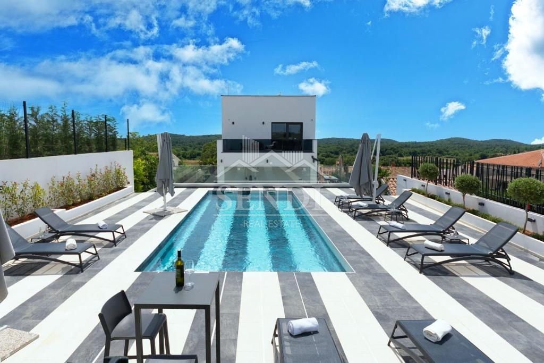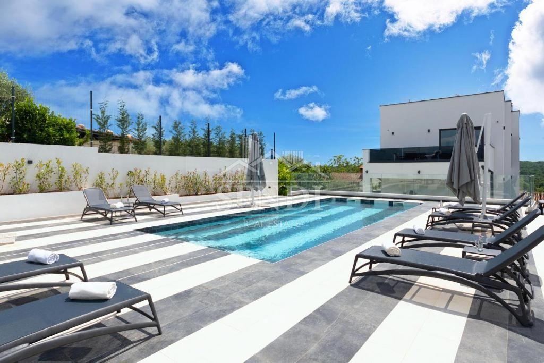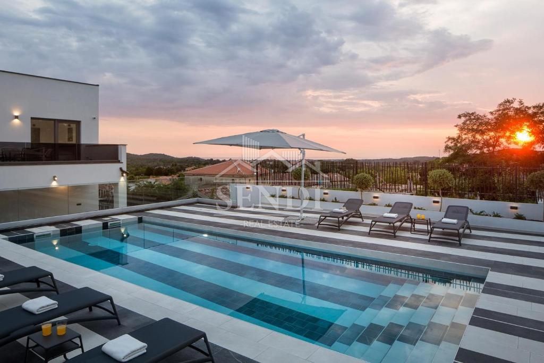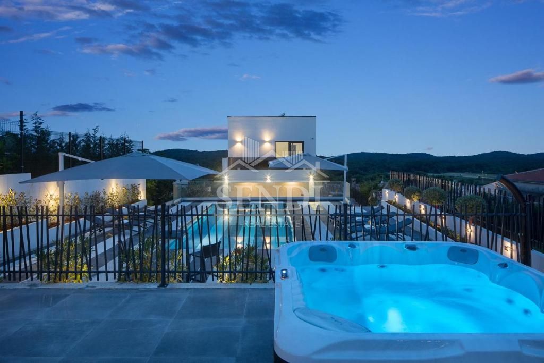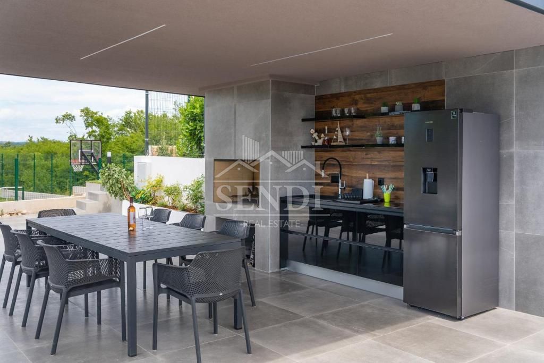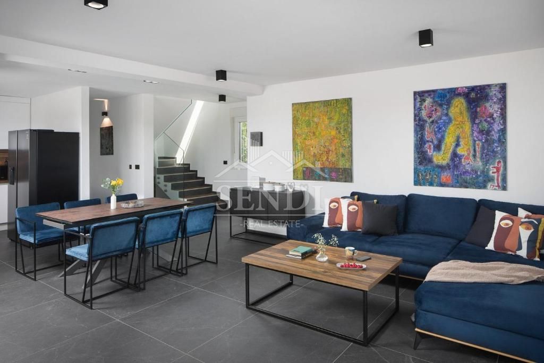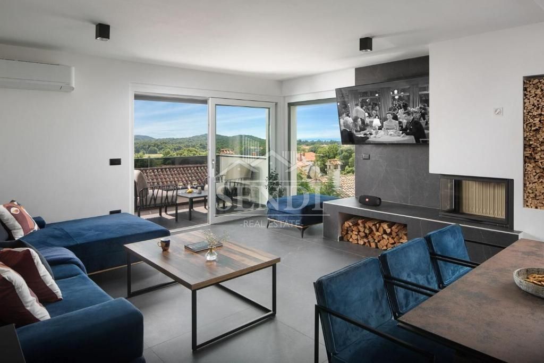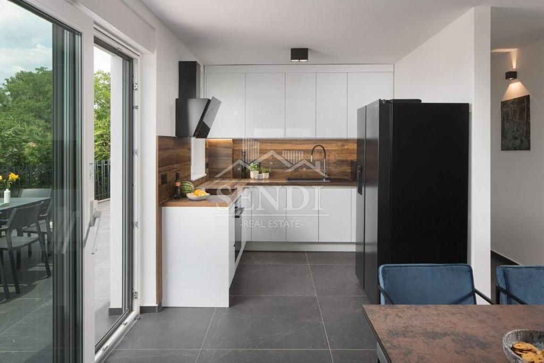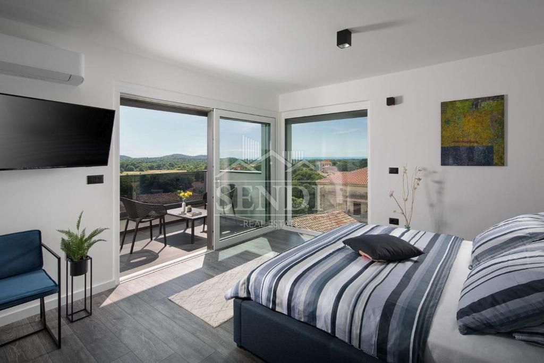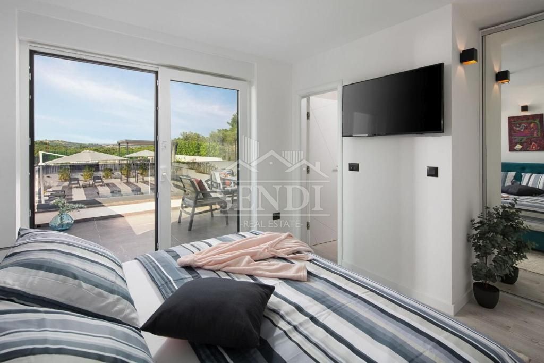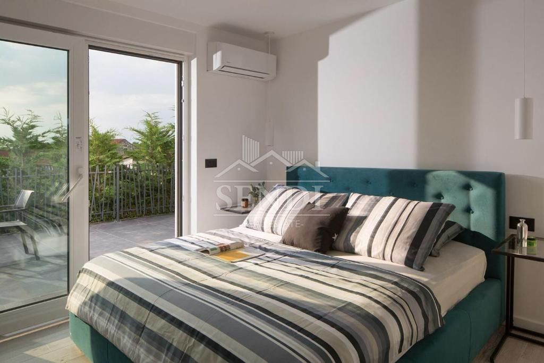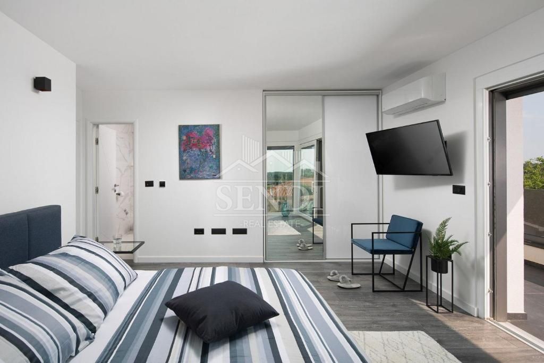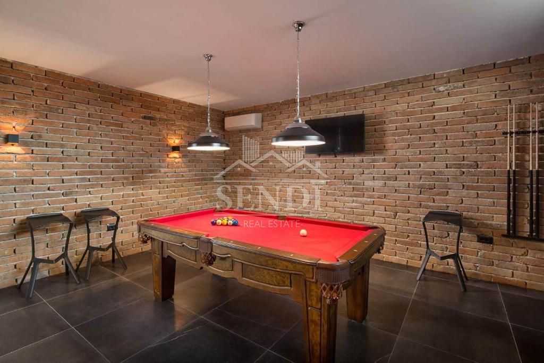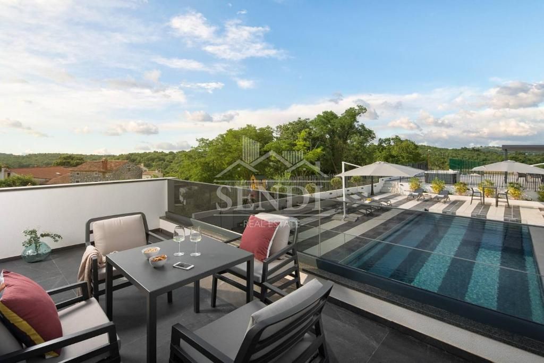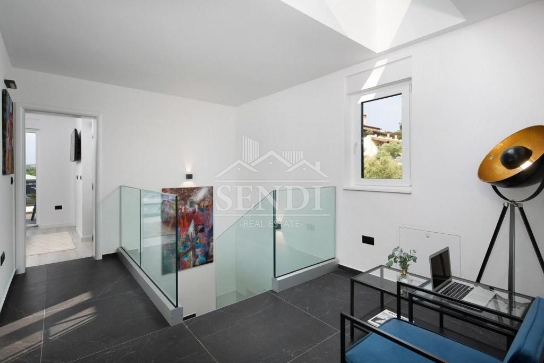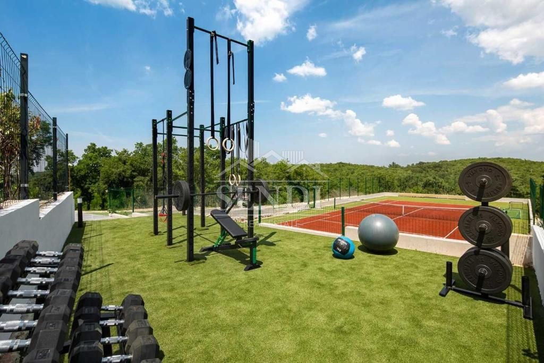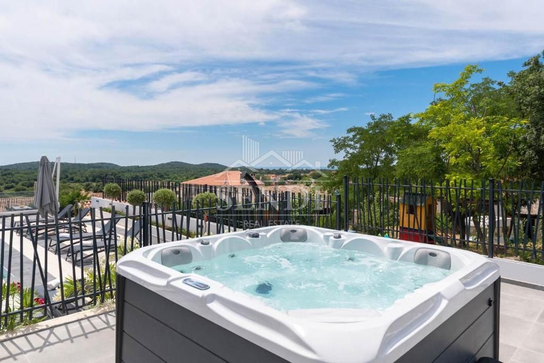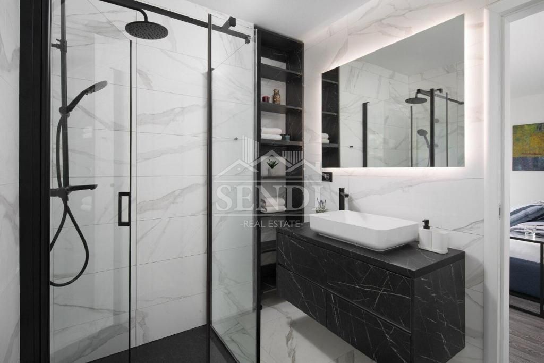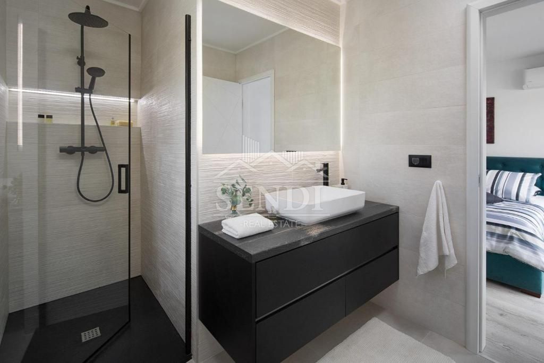- Location:
- Poreč
- Transaction:
- For sale
- Realestate type:
- House
- Total rooms:
- 6
- Bedrooms:
- 4
- Bathrooms:
- 4
- Total floors:
- 1
- Price:
- 1.500.000€
- Square size:
- 203 m2
- Plot square size:
- 3.790 m2
- ID Code:
- 1372
Poreč is a popular summer resort on the Istrian peninsula in western Croatia. Beside other
interesting arechitectual monuments you can find Euphrasian Basilica complex from 6th-century ,
which contains Byzantine mosaics encrusted with precious stones.
This modern villa is located near the city of Poreč with a living area of 203m2 and a garden of
3790m2.
In the basement of the villa there is a technical room, a storage room and a game room with a pool
table, consoles and a home cinema.
Ground floor consist out of a hallway, kitchen, dining room, large living room with fireplace and one
bedroom with its own bathroom. From the living room and the kitchen there is access to the
terraces where there is a large dining table.
On the first floor are three bedrooms, each with its own bathroom and one with access to the
terrace. For a pleasant winter stay, the residence has underfloor heating throughout the building,
and during the summer, every room and living room has air conditioning.
A spacious sunbathing area with a jacuzzi is located next to the heated swiming pool of 44m2. This
beautiful contemporary residence is unique on the market and deserves a closer look.
On this beautiful property is another large swimming pool with a beautiful view, tennis court,
outdoor gym, covered summer kitchen.
Dear customers, in accordance with the Law on Brokerage in Real Estate, viewing the property is only possible with the signature of the Brokerage Agreement. According to the same, the buyer has the obligation to pay the agency commission in case of realization of the purchase.
interesting arechitectual monuments you can find Euphrasian Basilica complex from 6th-century ,
which contains Byzantine mosaics encrusted with precious stones.
This modern villa is located near the city of Poreč with a living area of 203m2 and a garden of
3790m2.
In the basement of the villa there is a technical room, a storage room and a game room with a pool
table, consoles and a home cinema.
Ground floor consist out of a hallway, kitchen, dining room, large living room with fireplace and one
bedroom with its own bathroom. From the living room and the kitchen there is access to the
terraces where there is a large dining table.
On the first floor are three bedrooms, each with its own bathroom and one with access to the
terrace. For a pleasant winter stay, the residence has underfloor heating throughout the building,
and during the summer, every room and living room has air conditioning.
A spacious sunbathing area with a jacuzzi is located next to the heated swiming pool of 44m2. This
beautiful contemporary residence is unique on the market and deserves a closer look.
On this beautiful property is another large swimming pool with a beautiful view, tennis court,
outdoor gym, covered summer kitchen.
Dear customers, in accordance with the Law on Brokerage in Real Estate, viewing the property is only possible with the signature of the Brokerage Agreement. According to the same, the buyer has the obligation to pay the agency commission in case of realization of the purchase.
Utilities
- Central heating
- Electricity
- Waterworks
- Asphalt road
- Air conditioning
- City sewage
- Energy class: A+
- Parking spaces: 7
- Swimming pool
- Barbecue
- Store
- Public transport
- Terrace
- Stone house
- Furnitured/Equipped
- Villa
- Construction year: 2021
- House type: Detached
- New construction
This website uses cookies and similar technologies to give you the very best user experience, including to personalise advertising and content. By clicking 'Accept', you accept all cookies.





