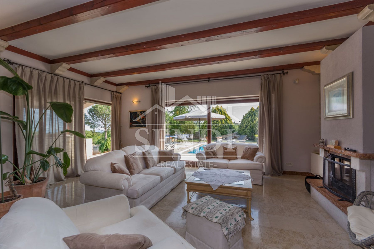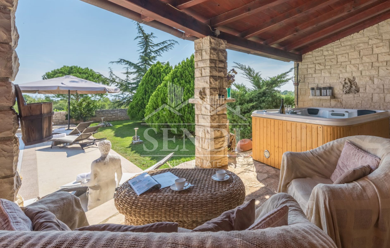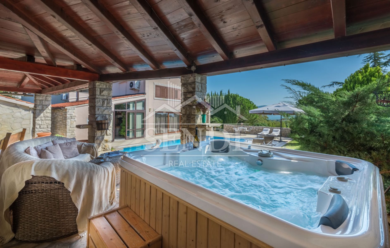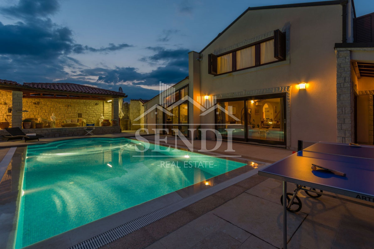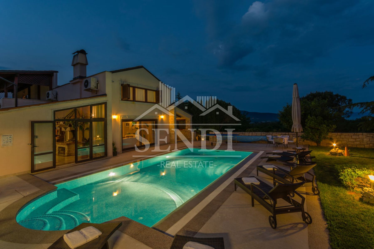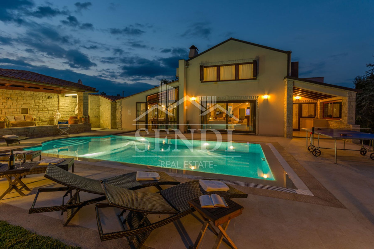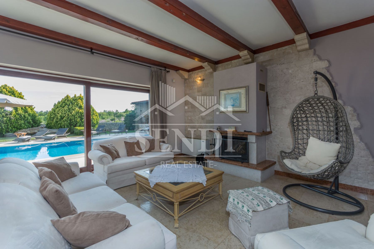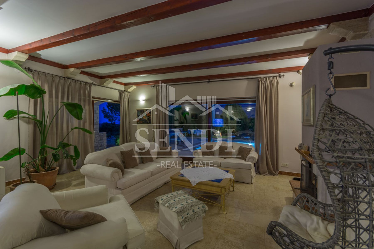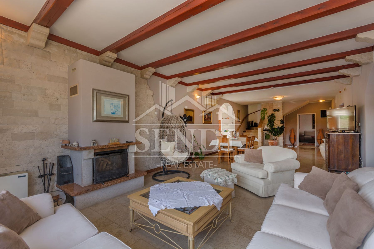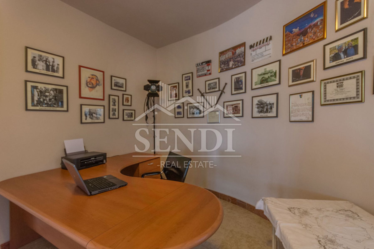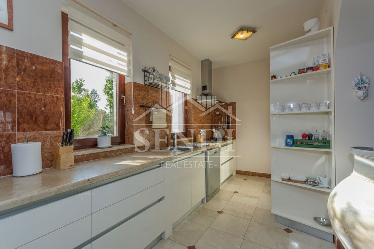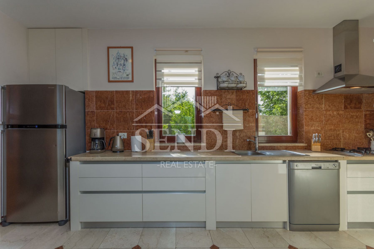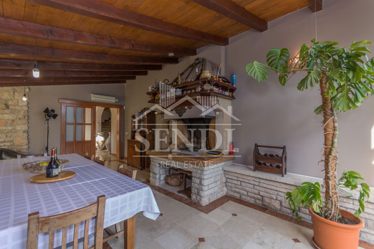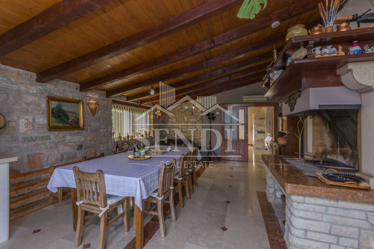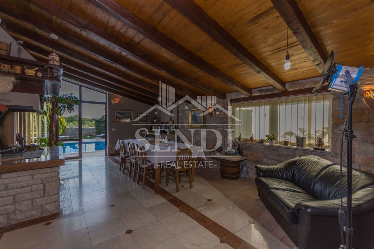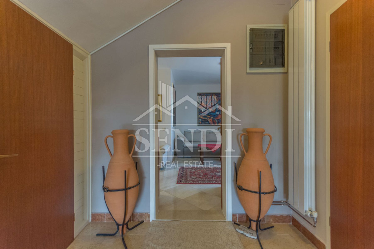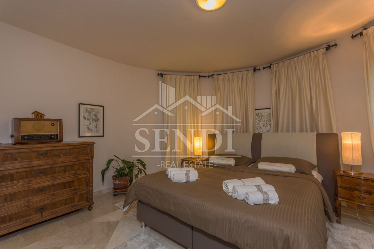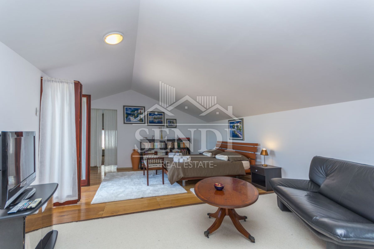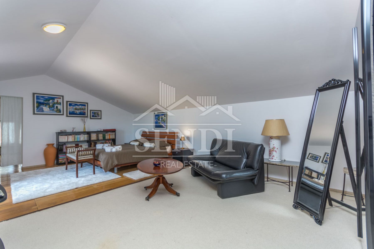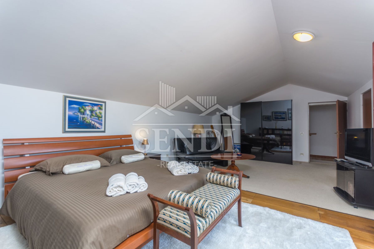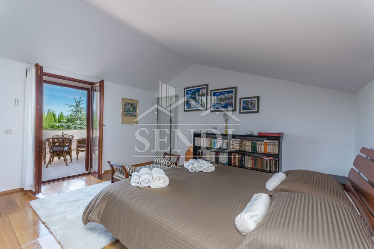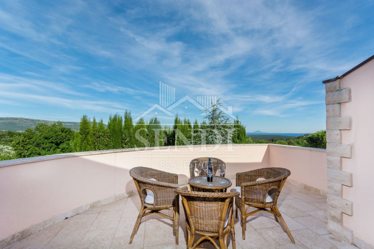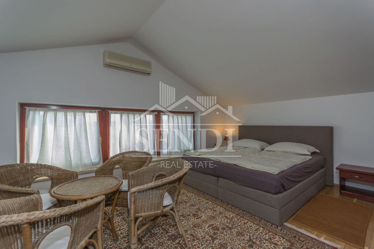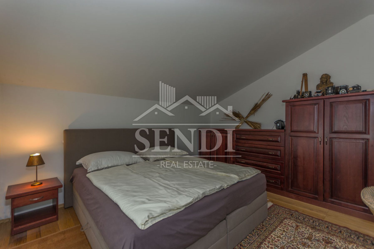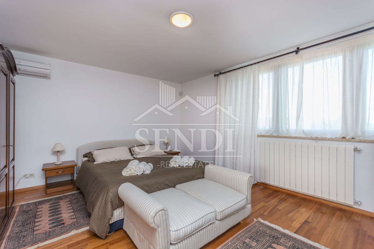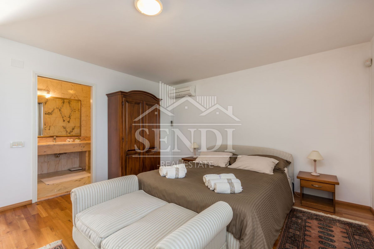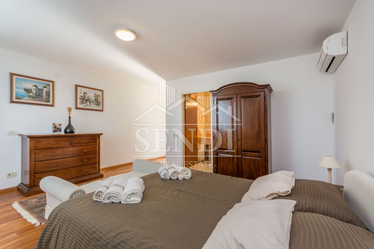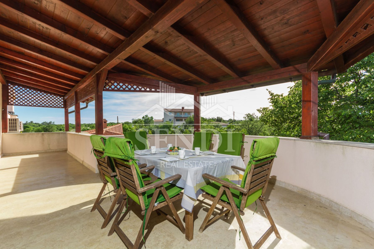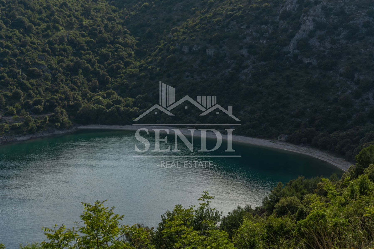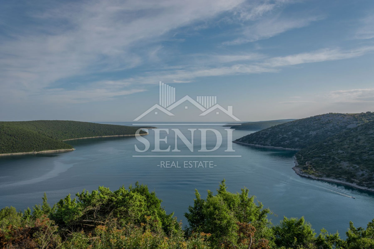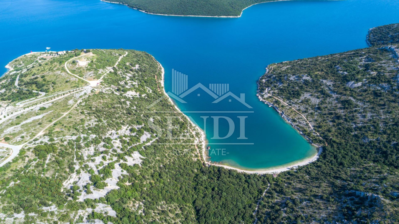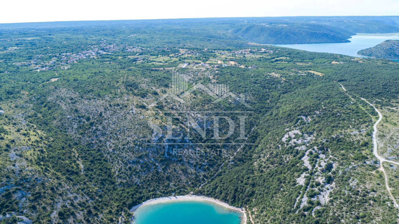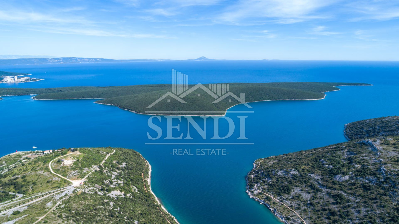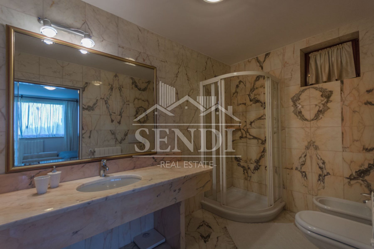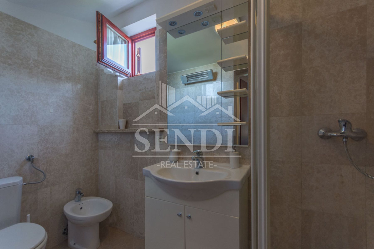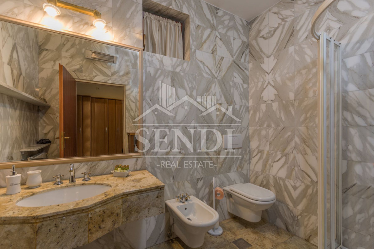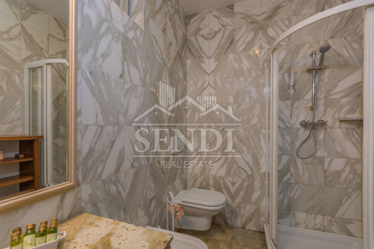- Location:
- Rakalj, Marčana
- Transaction:
- For sale
- Realestate type:
- House
- Total rooms:
- 8
- Bedrooms:
- 3
- Bathrooms:
- 3
- Toilets:
- 1
- Total floors:
- 1
- Price:
- 1.320.000€
- Square size:
- 350 m2
- Plot square size:
- 1.005 m2
- ID Code:
- 1053
Rakalj is only 1.5 km from the sea, with a beautiful view of Kvarner and the islands. The villa is in
complete harmony with the environment and natural beauty of this wonderful Istrian region.
It is a perfect combination of stone and wood, daring design and playful architecture.
It contains everything you need for complete relaxation, a swimming pool, a jacuzzi and a spacious
tavern for large gatherings.
The landpolot is 1005 m2, while the villa itself has an total area of 350 m2, ground floor and first
floor.
On the ground floor, there is a spacious living room with a beautiful fireplace and even more
beautiful view of the island Cres, Lošinj and the entire Kvarner Bay. There are also an open kitchen,
two dining rooms, a guest toilet and a bedroom with its own bathroom.
A beautiful stone staircase connects the ground floor with the first floor. On the first floor are two
bedrooms, each with its own bathroom and terraces with a perfect view.
From the ground floor, you can enter the beautiful courtyard that has a great space for large
gatherings.
The property also has a 50 m2 guest house with an open living room, kitchen, sleeping area and
bathroom.
In the center of the property is a wonderful heated swimming pool with an outdoor shower and a
guest toilet.
The property is located in a very quiet place that guarantees privacy and silence.
Dear customers, in accordance with the Law on Brokerage in Real Estate, viewing the property is only possible with the signature of the Brokerage Agreement. According to the same, the buyer is obliged to pay the agency commission in case of purchase.
complete harmony with the environment and natural beauty of this wonderful Istrian region.
It is a perfect combination of stone and wood, daring design and playful architecture.
It contains everything you need for complete relaxation, a swimming pool, a jacuzzi and a spacious
tavern for large gatherings.
The landpolot is 1005 m2, while the villa itself has an total area of 350 m2, ground floor and first
floor.
On the ground floor, there is a spacious living room with a beautiful fireplace and even more
beautiful view of the island Cres, Lošinj and the entire Kvarner Bay. There are also an open kitchen,
two dining rooms, a guest toilet and a bedroom with its own bathroom.
A beautiful stone staircase connects the ground floor with the first floor. On the first floor are two
bedrooms, each with its own bathroom and terraces with a perfect view.
From the ground floor, you can enter the beautiful courtyard that has a great space for large
gatherings.
The property also has a 50 m2 guest house with an open living room, kitchen, sleeping area and
bathroom.
In the center of the property is a wonderful heated swimming pool with an outdoor shower and a
guest toilet.
The property is located in a very quiet place that guarantees privacy and silence.
Dear customers, in accordance with the Law on Brokerage in Real Estate, viewing the property is only possible with the signature of the Brokerage Agreement. According to the same, the buyer is obliged to pay the agency commission in case of purchase.
Utilities
- Water supply
- Gas
- Electricity
- Waterworks
- Heating: Heating, cooling and vent system
- City sewage
- Energy class: Energy certification is being acquired
- Intercom
- Internet
- Alarm system
- Parking spaces: 2
- Tavern
- Garden
- Swimming pool
- Park
- Playground
- Post office
- Sea distance: 1500
- Store
- Proximity to the sea
- Terrace
- Furnitured/Equipped
- Sea view
- Villa
- Construction year: 2001
- Number of floors: One-story house
- House type: Detached
This website uses cookies and similar technologies to give you the very best user experience, including to personalise advertising and content. By clicking 'Accept', you accept all cookies.





