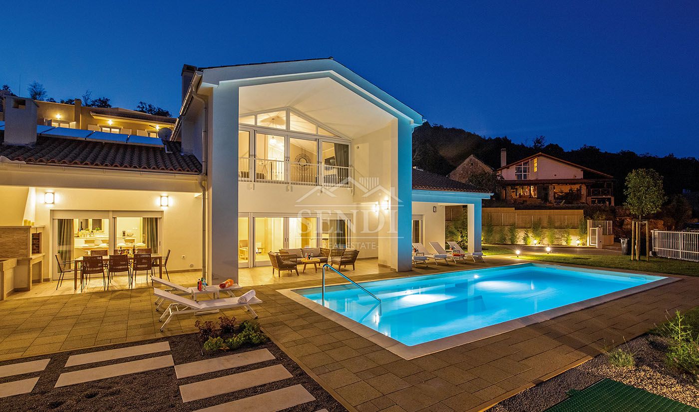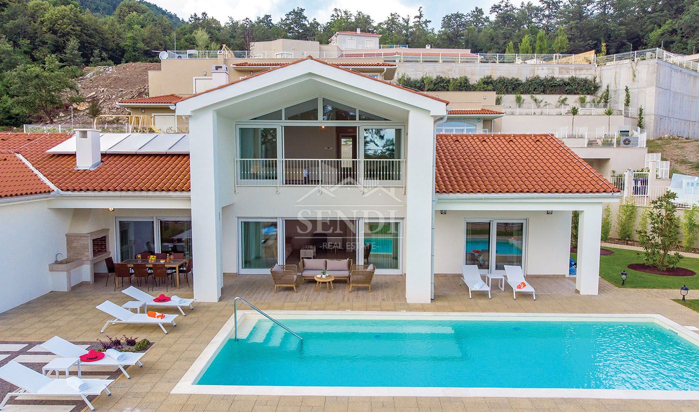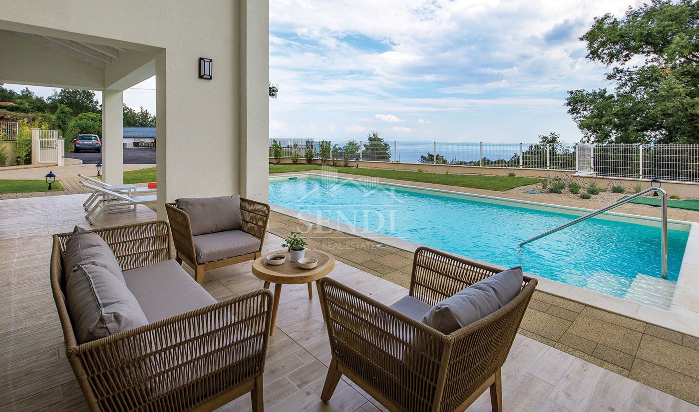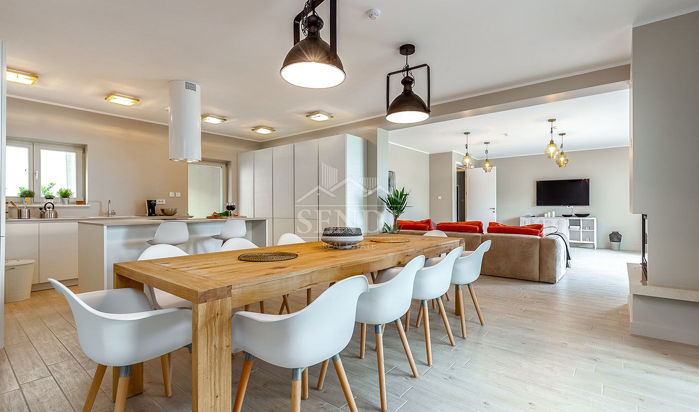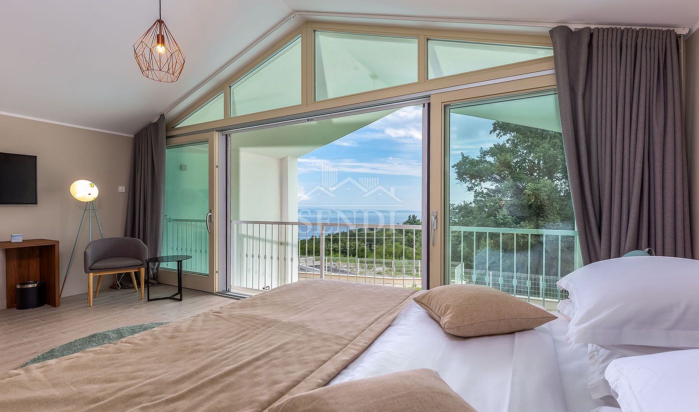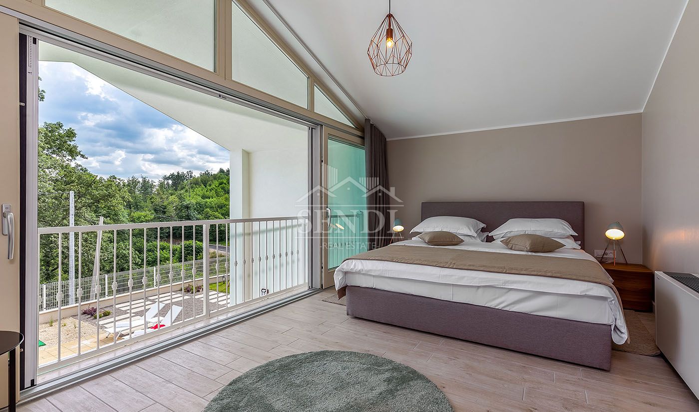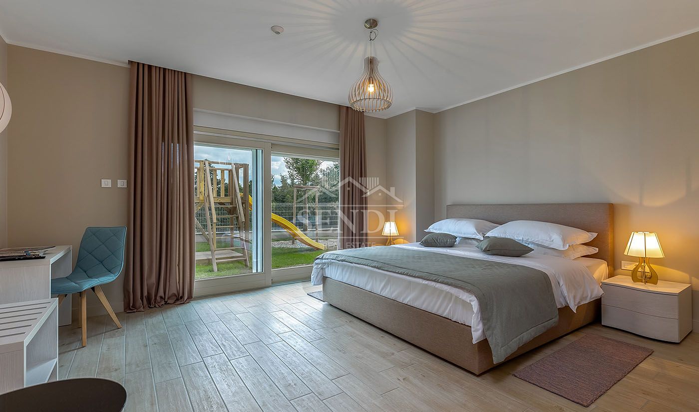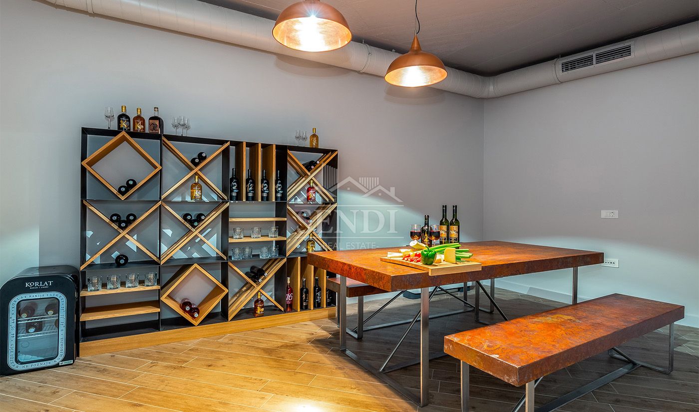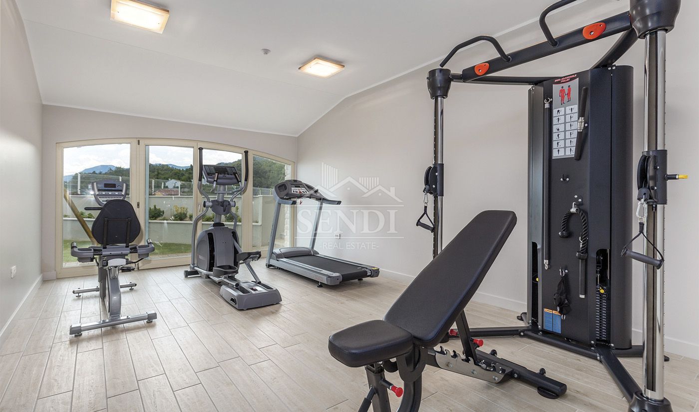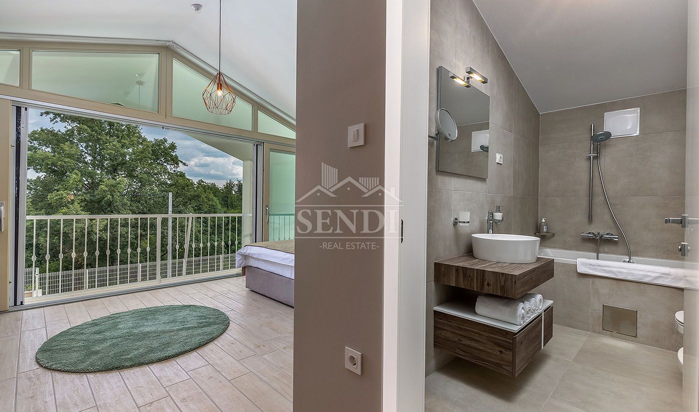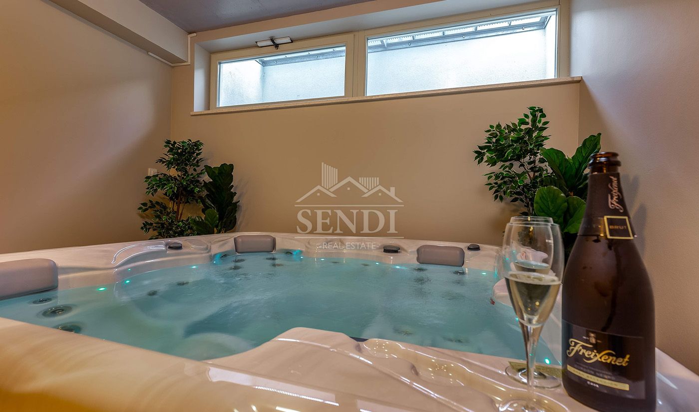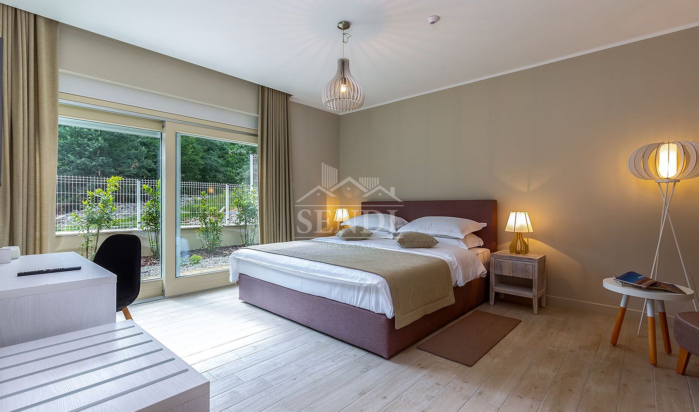- Location:
- Veprinac, Opatija - Okolica
- Transaction:
- For sale
- Realestate type:
- House
- Total rooms:
- 6
- Bedrooms:
- 5
- Bathrooms:
- 5
- Total floors:
- 2
- Price:
- 2.150.000€
- Square size:
- 400 m2
- Plot square size:
- 1.034 m2
- ID Code:
- 530
A villa is available for sale in Opatija, situated on the slopes of Mount Učka, covering an area of 1175 m2.
The villa provides a stunning view of the Kvarner Bay and its islands. The surrounding area offers well-maintained paths for pedestrians, cyclists and walkers.
The villa is spread over two floors, covering a total area of 400 m2, and is luxuriously equipped. It comprises 5 bedrooms each with its own wardrobes and 5 bathrooms. The living room is spacious and comes with a kitchen and dining area. Additionally, there is a gym and sauna.
The ground floor is an open area that combines the living room and dining area,, and the central part is a big table that accommodates ten people and a wood-burning place. Large glass openings connect the entire ground floor with terraces and sunbathing areas, and a heated swimming pool 12m x6 m.
A furnished summer kitchen with a covered dining area is ideal for the hot summer months and provides a shaded area to relax.
Underfloor heating is distributed throughout the house, heat pumps, air-conditioned Daikin, solar panels for water heating, wellness with a sauna and jacuzzi, gym, children's playroom, high-quality equipment and custom-made furniture. The construction materials are first-class.
The location is peaceful and quiet with beautiful views are just some of the benefits that will satisfy even the most demanding customers.
The villa provides a stunning view of the Kvarner Bay and its islands. The surrounding area offers well-maintained paths for pedestrians, cyclists and walkers.
The villa is spread over two floors, covering a total area of 400 m2, and is luxuriously equipped. It comprises 5 bedrooms each with its own wardrobes and 5 bathrooms. The living room is spacious and comes with a kitchen and dining area. Additionally, there is a gym and sauna.
The ground floor is an open area that combines the living room and dining area,, and the central part is a big table that accommodates ten people and a wood-burning place. Large glass openings connect the entire ground floor with terraces and sunbathing areas, and a heated swimming pool 12m x6 m.
A furnished summer kitchen with a covered dining area is ideal for the hot summer months and provides a shaded area to relax.
Underfloor heating is distributed throughout the house, heat pumps, air-conditioned Daikin, solar panels for water heating, wellness with a sauna and jacuzzi, gym, children's playroom, high-quality equipment and custom-made furniture. The construction materials are first-class.
The location is peaceful and quiet with beautiful views are just some of the benefits that will satisfy even the most demanding customers.
Utilities
- Water supply
- Electricity
- Waterworks
- Heating: Heating, cooling and vent system
- Asphalt road
- Air conditioning
- City sewage
- Energy class: Energy certification is being acquired
- Building permit
- Ownership certificate
- Parking spaces: 3
- Covered parking space
- Garden
- Swimming pool
- Barbecue
- Park
- Fitness
- Playground
- Store
- Public transport
- Terrace
- Furnitured/Equipped
- Sea view
- Villa
- Construction year: 2019
- Number of floors: High-riser
- House type: Detached
- New construction
This website uses cookies and similar technologies to give you the very best user experience, including to personalise advertising and content. By clicking 'Accept', you accept all cookies.





