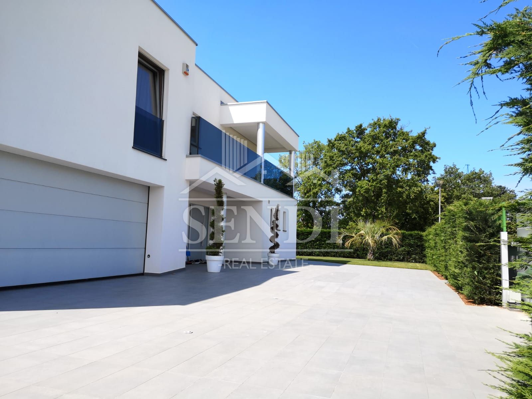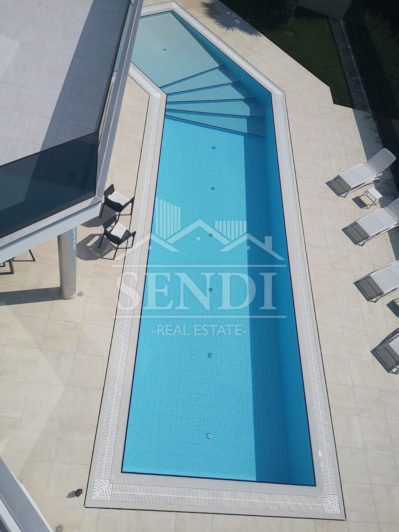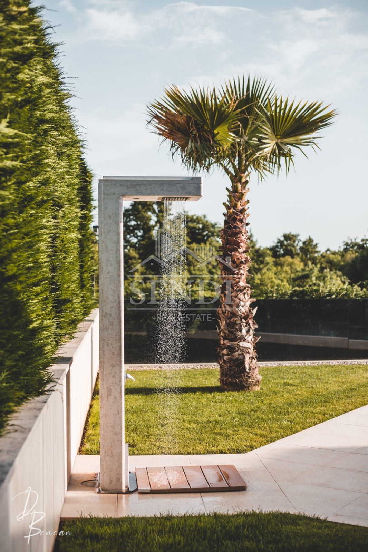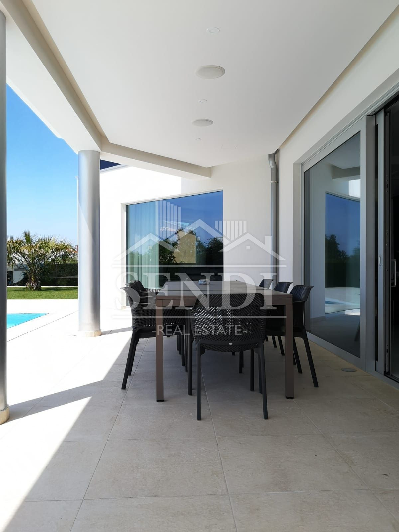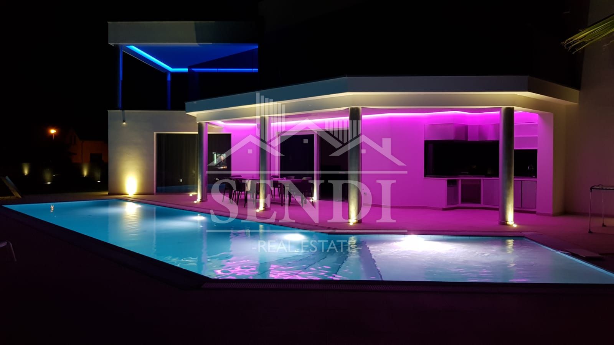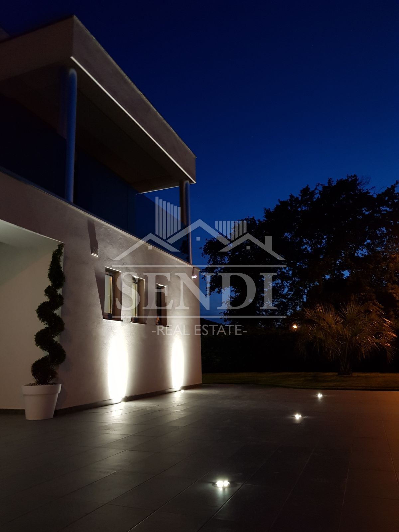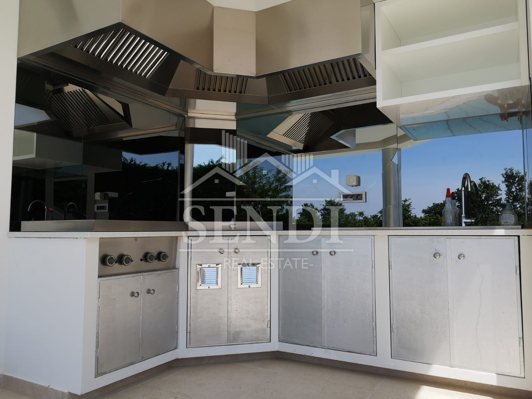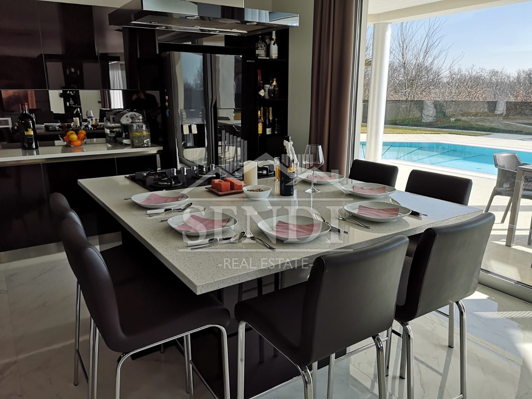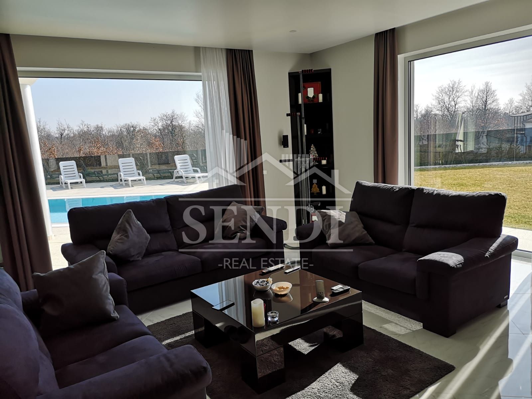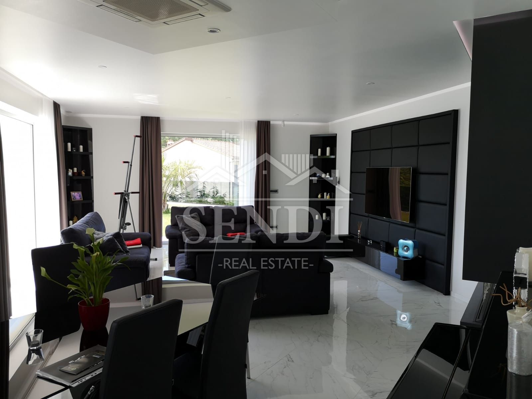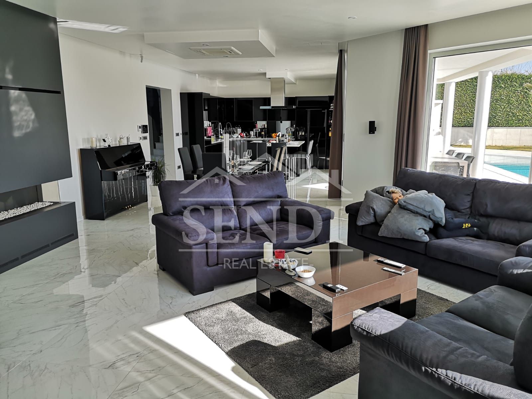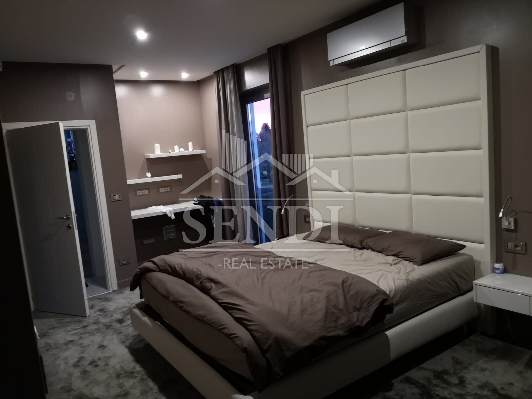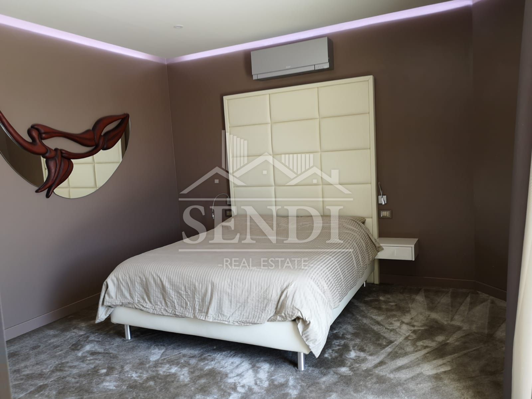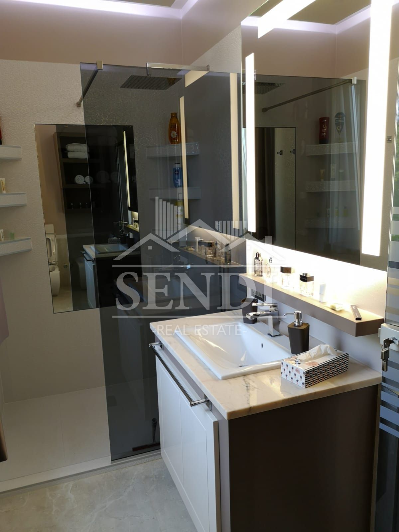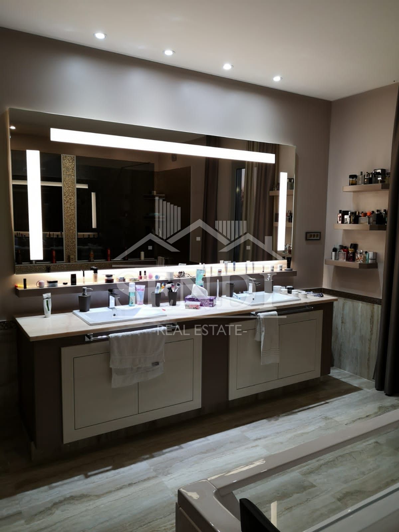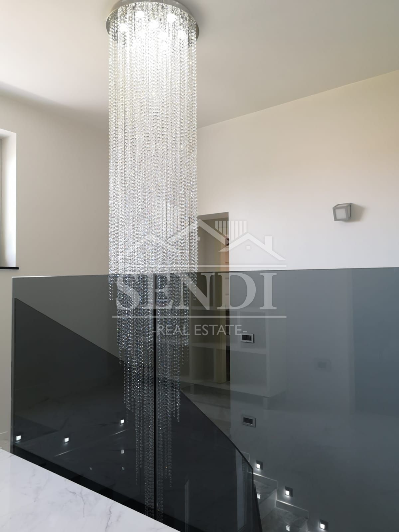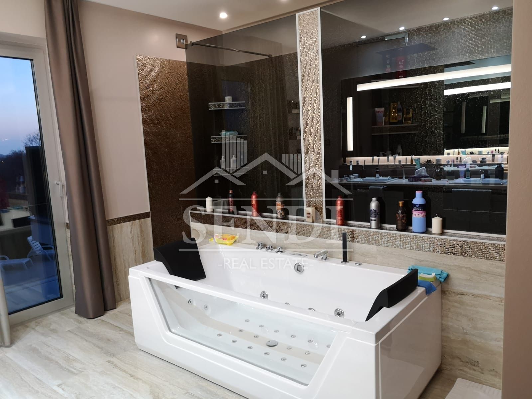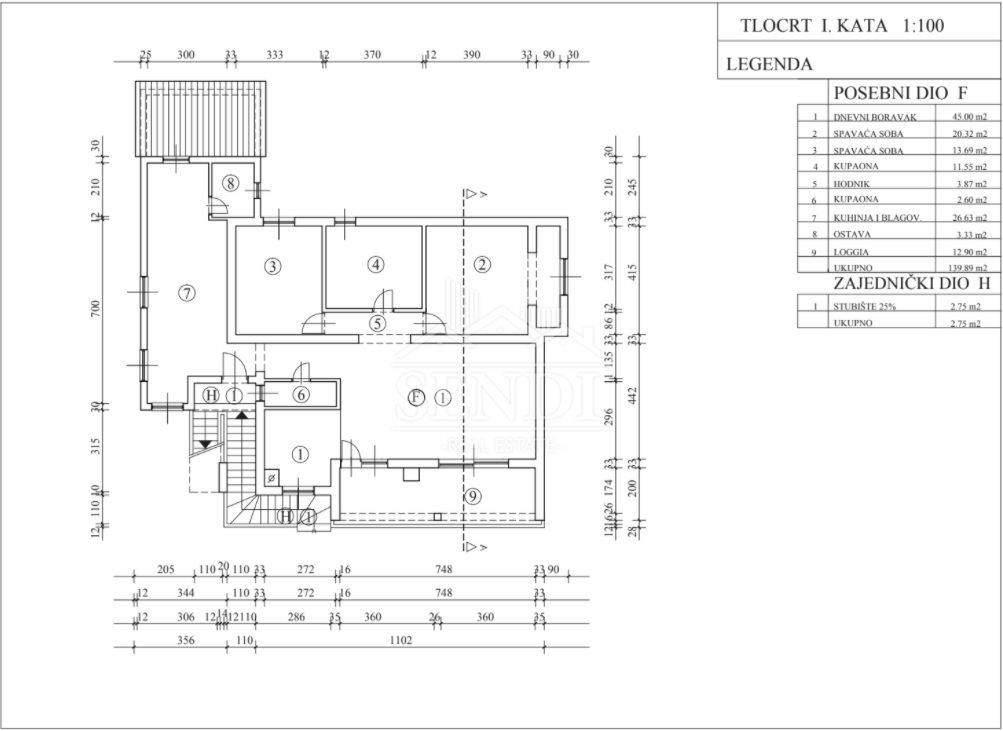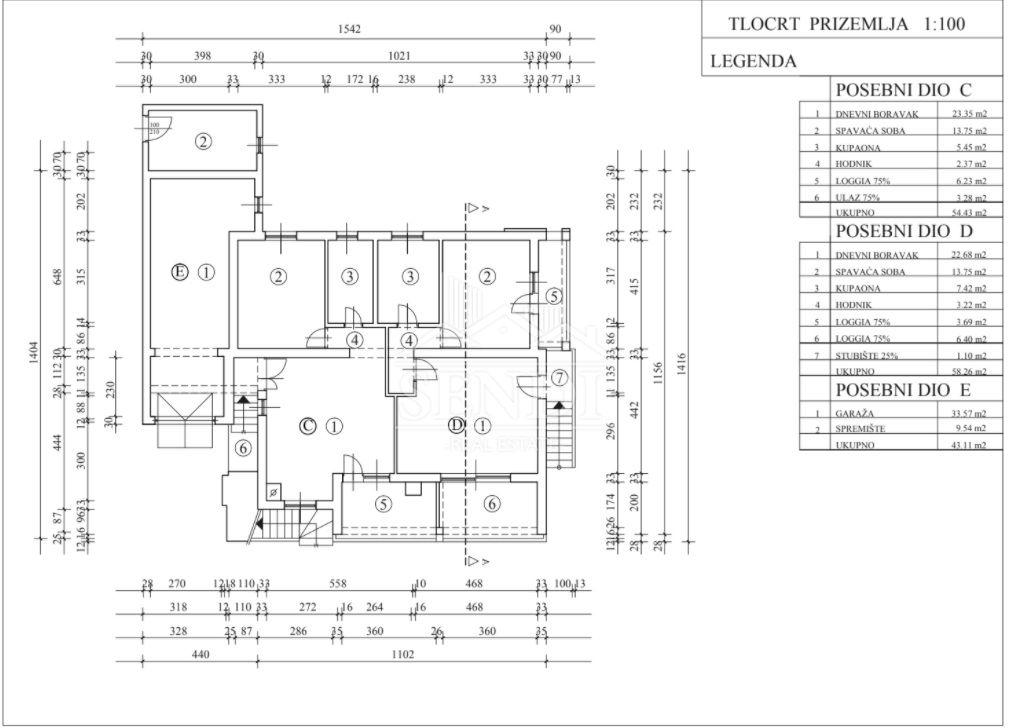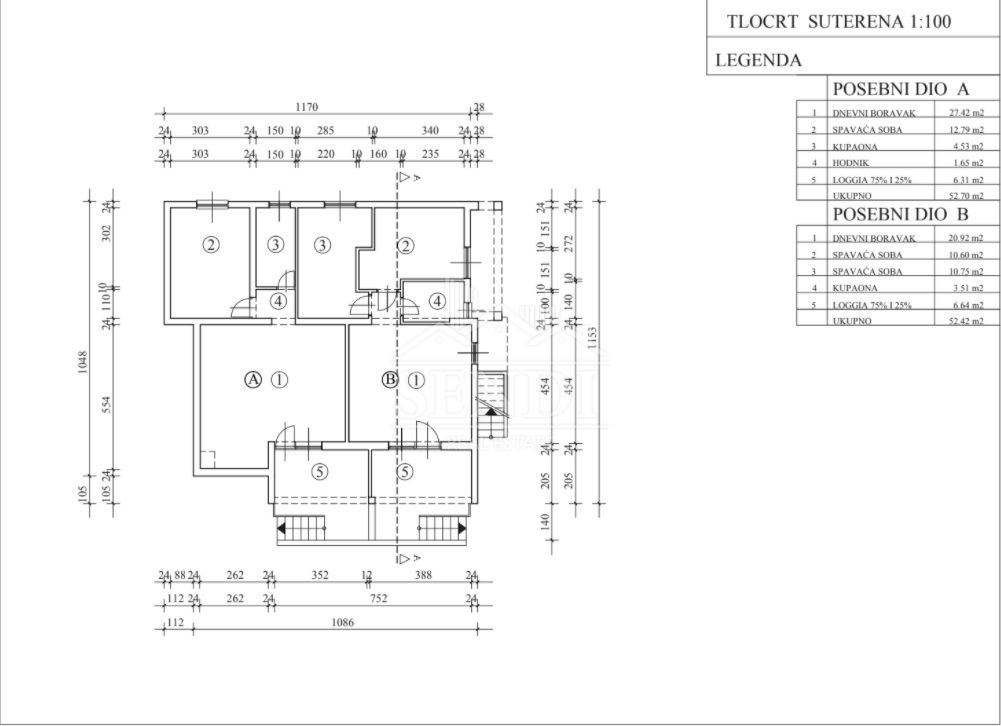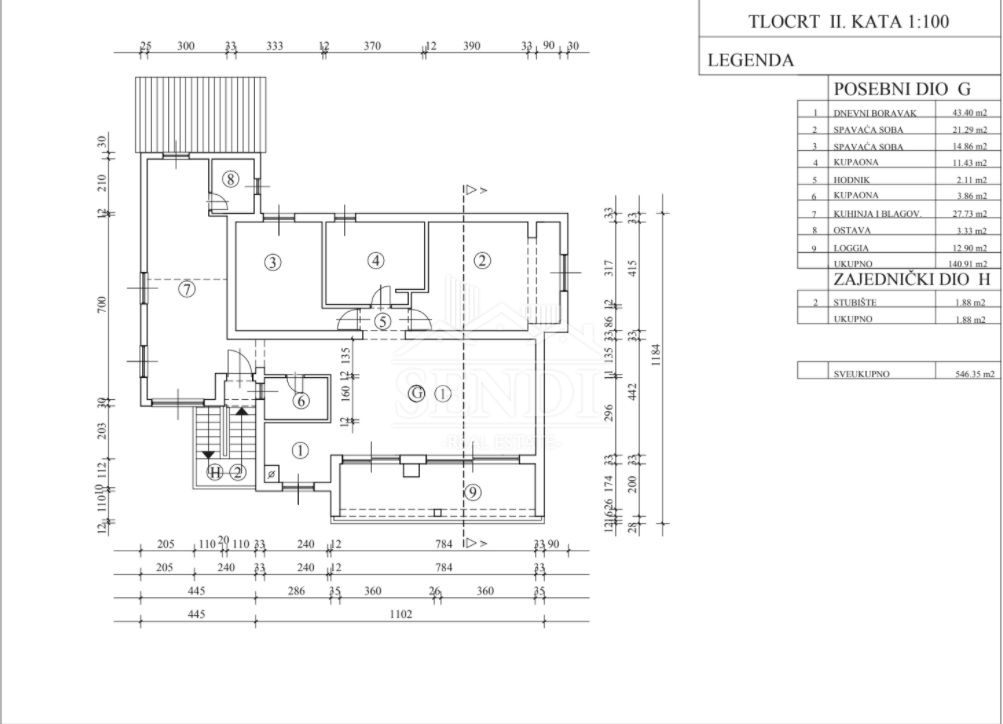- Location:
- Poreč
- Transaction:
- For sale
- Realestate type:
- House
- Total rooms:
- 12
- Bedrooms:
- 3
- Bathrooms:
- 4
- Total floors:
- 1
- Price:
- 2.200.000€
- Square size:
- 416,52 m2
- Plot square size:
- 1.160 m2
- ID Code:
- 137
Poreč is a city located in the heart of the western coast of Istria. A city of culture, tourism, sports and
entertainment, awarded multiple times for its orderliness and cleanliness. This realestae is
positioned in a quiet and elite area next to the famous Parenzana, surrounded by family villas. This
architectural masterpiece consists of a ground floor and a first floor, with a total living area of 416.52
m2 and the land plot of 1.160 m2. On the ground floor there is an entrance area, an anteroom, a
storage room and "utility", a guest toilet and you enter a spacious living room with a kitchen and
dining room. On the first floor are three master bedrooms with a walk in wardrobe and its own
bathrooms. The vila was built in the Italian-American style with a beautiful view of the sea. The villa
has a modern architecture concept, the decoration follows the minimalist interior with large exterior
openings and lots of light. It was conceived as a complete living space with a series of
interconnected, open levels, through which the different functions of the residence are connected
and interwoven. Underfloor heating with electricity, cooling with air conditioning. 24 plates with
crystals are placed in the floor. This crystals have therapeutic effect on the psychophysical health of
a person.
The smart house, which was built to high standards, offers the pleasure of living even to the most
demanding hedonists.
entertainment, awarded multiple times for its orderliness and cleanliness. This realestae is
positioned in a quiet and elite area next to the famous Parenzana, surrounded by family villas. This
architectural masterpiece consists of a ground floor and a first floor, with a total living area of 416.52
m2 and the land plot of 1.160 m2. On the ground floor there is an entrance area, an anteroom, a
storage room and "utility", a guest toilet and you enter a spacious living room with a kitchen and
dining room. On the first floor are three master bedrooms with a walk in wardrobe and its own
bathrooms. The vila was built in the Italian-American style with a beautiful view of the sea. The villa
has a modern architecture concept, the decoration follows the minimalist interior with large exterior
openings and lots of light. It was conceived as a complete living space with a series of
interconnected, open levels, through which the different functions of the residence are connected
and interwoven. Underfloor heating with electricity, cooling with air conditioning. 24 plates with
crystals are placed in the floor. This crystals have therapeutic effect on the psychophysical health of
a person.
The smart house, which was built to high standards, offers the pleasure of living even to the most
demanding hedonists.
Utilities
- Water supply
- Gas
- Central heating
- Electricity
- Waterworks
- Heating: Heating, cooling and vent system
- Phone
- Asphalt road
- Air conditioning
- City sewage
- Gas
- Energy class: A+
- Building permit
- Ownership certificate
- Usage permit
- Intercom
- Cable TV
- Satellite TV
- Internet
- Alarm system
- Parking spaces: 5
- Garage
- Tavern
- Garden
- Swimming pool
- Garden house
- Barbecue
- Park
- Fitness
- Sports centre
- Playground
- Post office
- Bank
- Kindergarden
- Store
- School
- Public transport
- Proximity to the sea
- Terrace
- Furnitured/Equipped
- Sea view
- Villa
- Terrace area: 38,28
- Construction year: 2019
- New construction
This website uses cookies and similar technologies to give you the very best user experience, including to personalise advertising and content. By clicking 'Accept', you accept all cookies.






