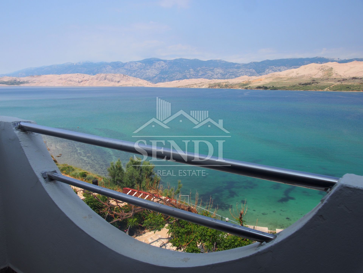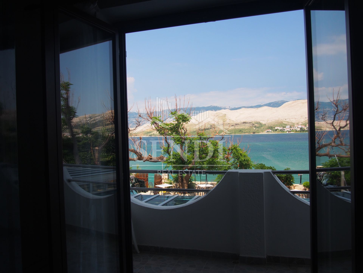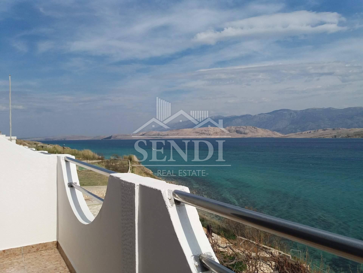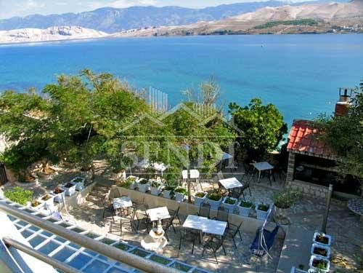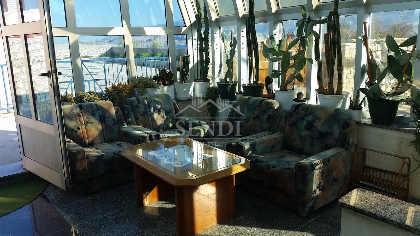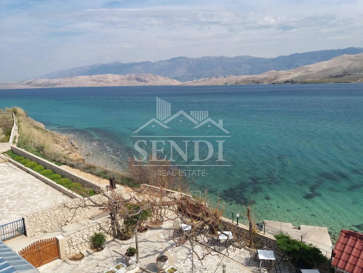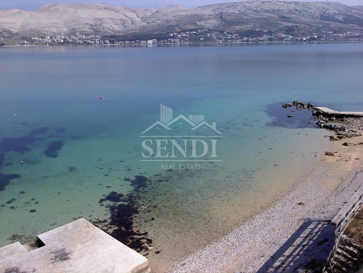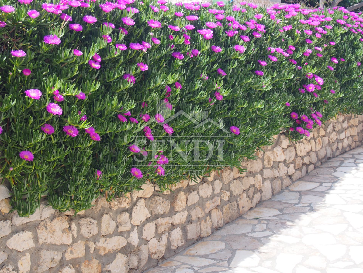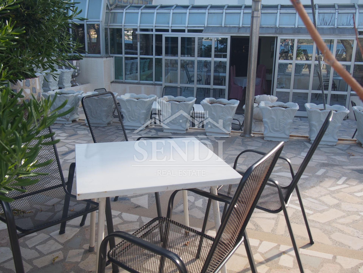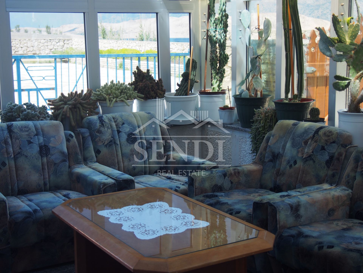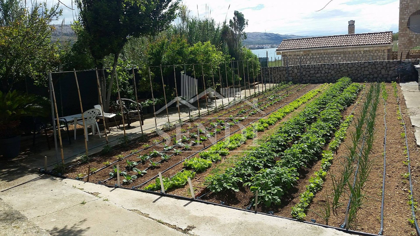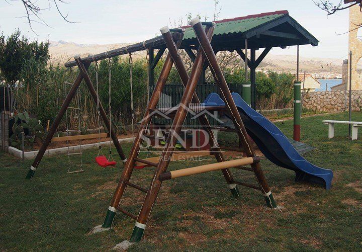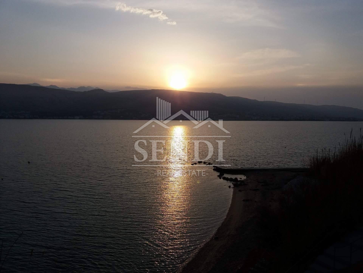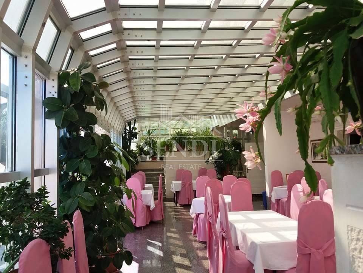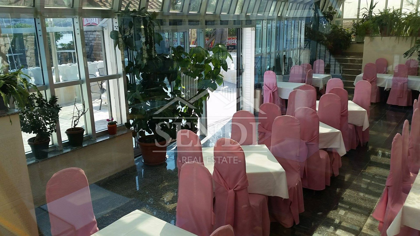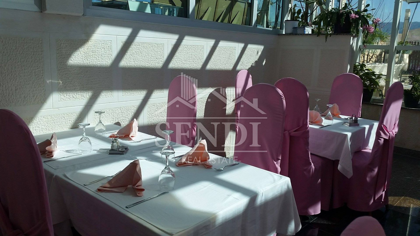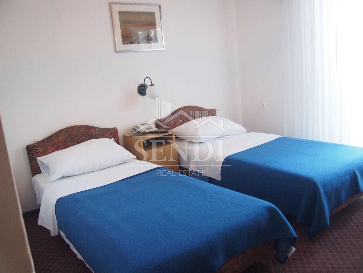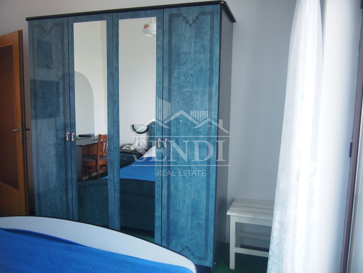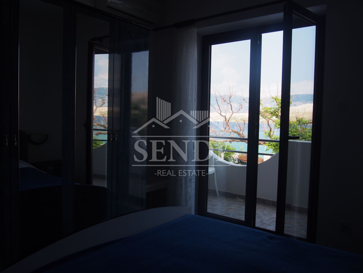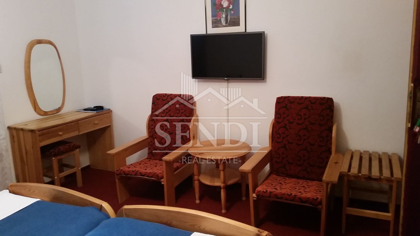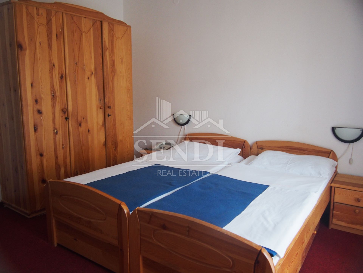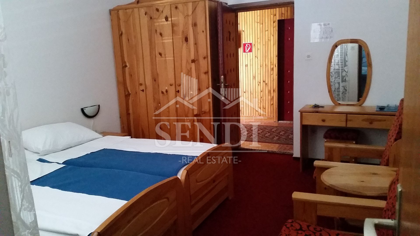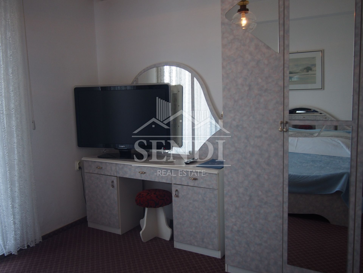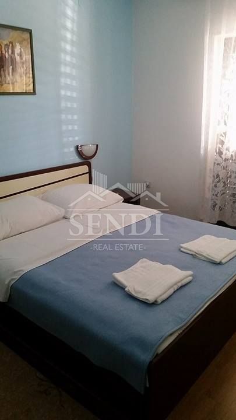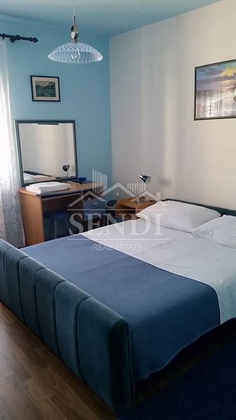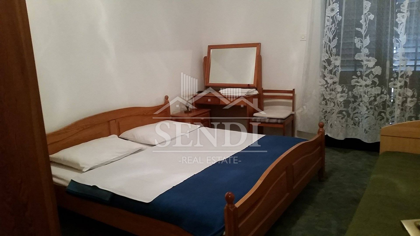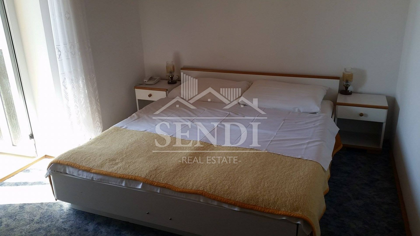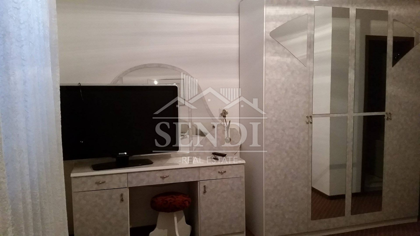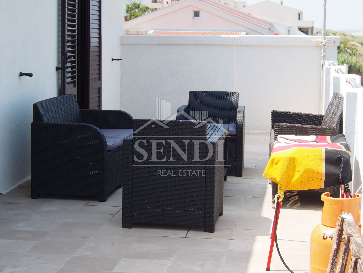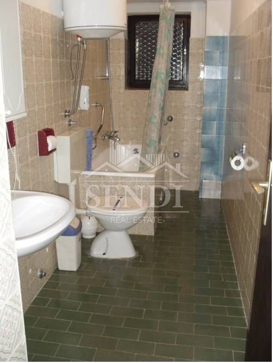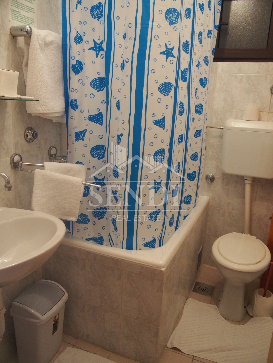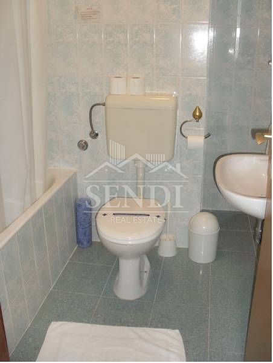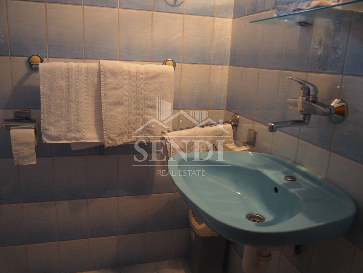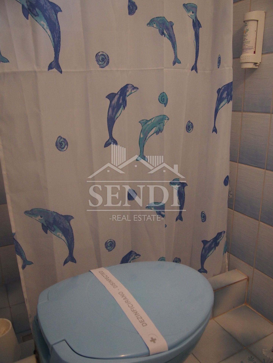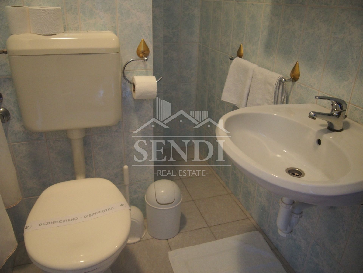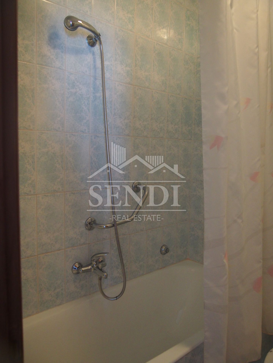- Location:
- Pag
- Transaction:
- For sale
- Realestate type:
- Hotel
- Total rooms:
- 34
- Bathrooms:
- 28
- Floor:
- Ground floor
- Total floors:
- 2
- Price:
- 3.100.000€
- Square size:
- 1.314 m2
- ID Code:
- 816
An ideal opportunity for serious investors! For sale is a hotel with a well-established business, large capacity and existing reservations located on the sea. The location of the hotel is great for clients looking for an oasis of peace by the sea, which provides a beautiful view of the sunset while listening to the sound of the waves.
In addition to these trump cards, the hotel has a great schedule!
On the ground floor there is a restaurant with kitchen and toilet (for staff). The restaurant part is indoors and on the indoor terrace, it also has a toilet for restaurant guests. Furthermore, on the ground floor there are 4 storage rooms for all needs of restaurants and hotels, as well as a boiler room and a hunting room.
On the first floor there are 8 bedrooms with bathrooms and loggias that have access through the main hallway.
On the second floor there are also 8 bedrooms with bathrooms and loggias that have access through the main hallway.
On the third floor there are 2 bedrooms with bathrooms and terraces, as well as an apartment with 2 bedrooms, living room, kitchen, dining room and a spacious terrace (not covered). On the third floor there is a large storage room.
In addition to the above, the building has a basement, 2 garages with automatic doors (BGP = 17 m2).
VILLA: 438.48 m2 (net building area)
On the ground floor there are: APP1 with bedroom, bathroom, living room, kitchen and dining room and hallway and 2 loggias (61.09 m2); APP2 with bedroom, bathroom, living room, kitchen and dining room and hallway and loggia (50.96 m2); Business premises including toilet (16.91 m2)
On the first floor there are: APP3 with bedroom, bathroom, living room, kitchen and dining room and hallway, uncovered balcony and two loggias (57.26 m2) and APP4 with bedroom, two bathrooms, one of which belongs to the bedroom, living room , kitchen and dining room and two hallways and one loggia (69.47 m2).
On the second floor there are: APP5 with bedroom, bathroom, living room, kitchen and dining room and hallway and three balconies (52.26 m2) and APP6 with bedroom, two bathrooms, one of which belongs to the bedroom, living room, kitchen and dining room and two hallways and one balcony (67.47 m2).
This facility or offer is great for investment because it offers a unique potential that every serious investor knows how to recognize!
In addition to these trump cards, the hotel has a great schedule!
On the ground floor there is a restaurant with kitchen and toilet (for staff). The restaurant part is indoors and on the indoor terrace, it also has a toilet for restaurant guests. Furthermore, on the ground floor there are 4 storage rooms for all needs of restaurants and hotels, as well as a boiler room and a hunting room.
On the first floor there are 8 bedrooms with bathrooms and loggias that have access through the main hallway.
On the second floor there are also 8 bedrooms with bathrooms and loggias that have access through the main hallway.
On the third floor there are 2 bedrooms with bathrooms and terraces, as well as an apartment with 2 bedrooms, living room, kitchen, dining room and a spacious terrace (not covered). On the third floor there is a large storage room.
In addition to the above, the building has a basement, 2 garages with automatic doors (BGP = 17 m2).
VILLA: 438.48 m2 (net building area)
On the ground floor there are: APP1 with bedroom, bathroom, living room, kitchen and dining room and hallway and 2 loggias (61.09 m2); APP2 with bedroom, bathroom, living room, kitchen and dining room and hallway and loggia (50.96 m2); Business premises including toilet (16.91 m2)
On the first floor there are: APP3 with bedroom, bathroom, living room, kitchen and dining room and hallway, uncovered balcony and two loggias (57.26 m2) and APP4 with bedroom, two bathrooms, one of which belongs to the bedroom, living room , kitchen and dining room and two hallways and one loggia (69.47 m2).
On the second floor there are: APP5 with bedroom, bathroom, living room, kitchen and dining room and hallway and three balconies (52.26 m2) and APP6 with bedroom, two bathrooms, one of which belongs to the bedroom, living room, kitchen and dining room and two hallways and one balcony (67.47 m2).
This facility or offer is great for investment because it offers a unique potential that every serious investor knows how to recognize!
This website uses cookies and similar technologies to give you the very best user experience, including to personalise advertising and content. By clicking 'Accept', you accept all cookies.





